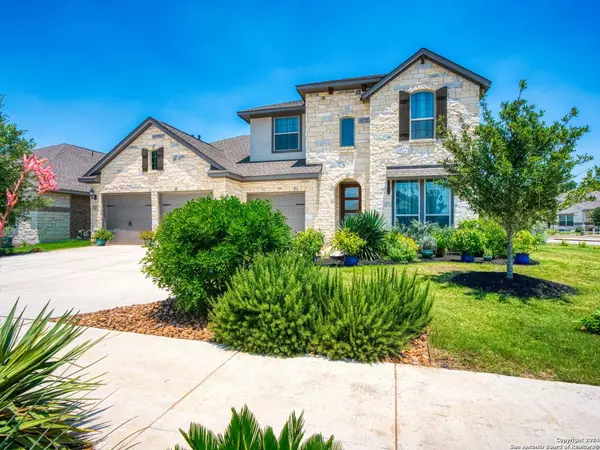101 SIMPATICO Boerne, TX 78006-3094

UPDATED:
12/11/2024 03:02 AM
Key Details
Property Type Single Family Home
Sub Type Single Residential
Listing Status Active
Purchase Type For Sale
Square Footage 3,584 sqft
Price per Sqft $198
Subdivision Esperanza - Kendall County
MLS Listing ID 1785351
Style Two Story,Texas Hill Country
Bedrooms 5
Full Baths 4
Construction Status Pre-Owned
HOA Fees $212/qua
Year Built 2019
Annual Tax Amount $18,194
Tax Year 2024
Lot Size 9,234 Sqft
Property Description
Location
State TX
County Kendall
Area 2506
Rooms
Master Bathroom Main Level 12X16 Shower Only, Separate Vanity
Master Bedroom Main Level 13X19 DownStairs, Walk-In Closet, Ceiling Fan, Full Bath
Bedroom 2 Main Level 11X11
Bedroom 3 2nd Level 10X11
Bedroom 4 2nd Level 11X14
Bedroom 5 2nd Level 11X11
Living Room Main Level 18X17
Dining Room Main Level 12X10
Kitchen Main Level 11X14
Study/Office Room Main Level 10X13
Interior
Heating Central, 2 Units
Cooling Two Central
Flooring Carpeting, Ceramic Tile, Wood
Inclusions Ceiling Fans, Washer Connection, Dryer Connection, Cook Top, Built-In Oven, Microwave Oven, Gas Cooking, Disposal, Dishwasher, Ice Maker Connection, Vent Fan, Smoke Alarm, Security System (Leased), Gas Water Heater, Garage Door Opener, Solid Counter Tops, Custom Cabinets, 2+ Water Heater Units, City Garbage service
Heat Source Natural Gas
Exterior
Exterior Feature Patio Slab, Covered Patio, Wrought Iron Fence, Sprinkler System, Double Pane Windows
Parking Features Three Car Garage, Attached, Oversized
Pool None
Amenities Available Controlled Access, Pool, Tennis, Clubhouse, Park/Playground, Jogging Trails, Sports Court, BBQ/Grill, Basketball Court, Volleyball Court
Roof Type Composition
Private Pool N
Building
Lot Description Corner, On Greenbelt
Foundation Slab
Sewer Sewer System
Water Water System
Construction Status Pre-Owned
Schools
Elementary Schools Herff
Middle Schools Boerne Middle N
High Schools Boerne
School District Boerne
Others
Miscellaneous M.U.D.,No City Tax,Virtual Tour
Acceptable Financing Conventional, VA, Cash
Listing Terms Conventional, VA, Cash
GET MORE INFORMATION




