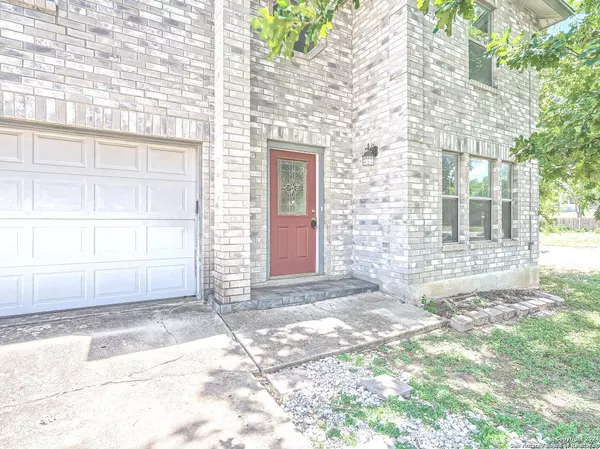8267 Brisbane Converse, TX 78109-3228

UPDATED:
12/08/2024 02:44 AM
Key Details
Property Type Single Family Home
Sub Type Single Residential
Listing Status Active
Purchase Type For Sale
Square Footage 2,558 sqft
Price per Sqft $91
Subdivision Northampton
MLS Listing ID 1793850
Style Two Story,Traditional
Bedrooms 3
Full Baths 2
Half Baths 1
Construction Status Pre-Owned
HOA Fees $250/ann
Year Built 1995
Annual Tax Amount $6,317
Tax Year 2024
Lot Size 6,490 Sqft
Property Description
Location
State TX
County Bexar
Area 1700
Rooms
Master Bathroom 2nd Level 10X8 Tub/Shower Separate, Double Vanity, Garden Tub
Master Bedroom 2nd Level 17X20 Upstairs, Walk-In Closet, Ceiling Fan, Full Bath
Bedroom 2 2nd Level 20X17
Bedroom 3 2nd Level 12X18
Living Room Main Level 11X21
Kitchen Main Level 14X9
Family Room Main Level 16X17
Interior
Heating Central
Cooling One Central
Flooring Carpeting, Ceramic Tile, Vinyl
Inclusions Ceiling Fans, Washer Connection, Dryer Connection, Stove/Range, Disposal, Dishwasher, Ice Maker Connection, Vent Fan, Smoke Alarm, Electric Water Heater, Plumb for Water Softener
Heat Source Electric
Exterior
Exterior Feature Patio Slab, Covered Patio, Deck/Balcony, Privacy Fence, Mature Trees
Parking Features Two Car Garage, Attached
Pool None
Amenities Available Pool, Tennis, Park/Playground
Roof Type Composition
Private Pool N
Building
Lot Description Corner, Mature Trees (ext feat), Level
Faces South
Foundation Slab
Sewer Sewer System
Water Water System
Construction Status Pre-Owned
Schools
Elementary Schools Converse
Middle Schools Judson Middle School
High Schools Judson
School District Judson
Others
Acceptable Financing Conventional, FHA, VA, Cash
Listing Terms Conventional, FHA, VA, Cash
GET MORE INFORMATION




