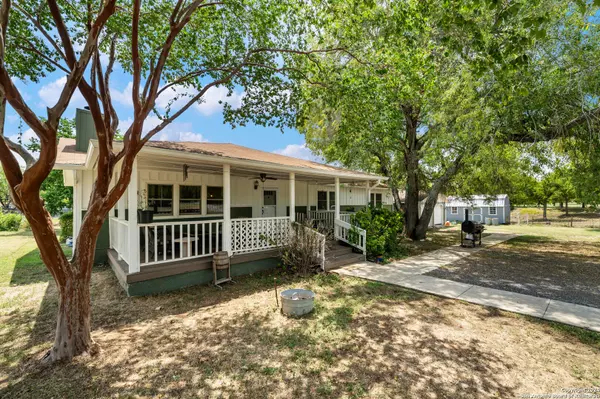10532 MACAWAY RD Adkins, TX 78101-9725

UPDATED:
09/06/2024 07:06 AM
Key Details
Property Type Single Family Home
Sub Type Single Residential
Listing Status Active
Purchase Type For Sale
Square Footage 1,680 sqft
Price per Sqft $276
Subdivision North East Centralec
MLS Listing ID 1803982
Style One Story
Bedrooms 3
Full Baths 2
Construction Status Pre-Owned
Year Built 1982
Annual Tax Amount $4,659
Tax Year 2023
Lot Size 3.180 Acres
Property Description
Location
State TX
County Bexar
Area 2001
Rooms
Master Bathroom Main Level 15X5 Shower Only, Single Vanity
Master Bedroom Main Level 20X14 Walk-In Closet, Ceiling Fan, Full Bath
Bedroom 2 Main Level 16X10
Bedroom 3 Main Level 16X10
Living Room Main Level 20X16
Kitchen Main Level 14X14
Interior
Heating Central
Cooling One Central
Flooring Laminate
Inclusions Ceiling Fans, Washer Connection, Dryer Connection, Stove/Range, Gas Cooking, Dishwasher, Solid Counter Tops
Heat Source Electric, Propane Owned
Exterior
Exterior Feature Covered Patio, Storage Building/Shed, Mature Trees, Horse Stalls/Barn, Cross Fenced, Other - See Remarks
Parking Features Two Car Garage, Detached
Pool None
Amenities Available None
Roof Type Composition
Private Pool N
Building
Sewer Septic
Construction Status Pre-Owned
Schools
Elementary Schools Tradition
Middle Schools Heritage
High Schools East Central
School District East Central I.S.D
Others
Acceptable Financing Conventional, FHA, VA, TX Vet, Cash, Investors OK, USDA
Listing Terms Conventional, FHA, VA, TX Vet, Cash, Investors OK, USDA
GET MORE INFORMATION




