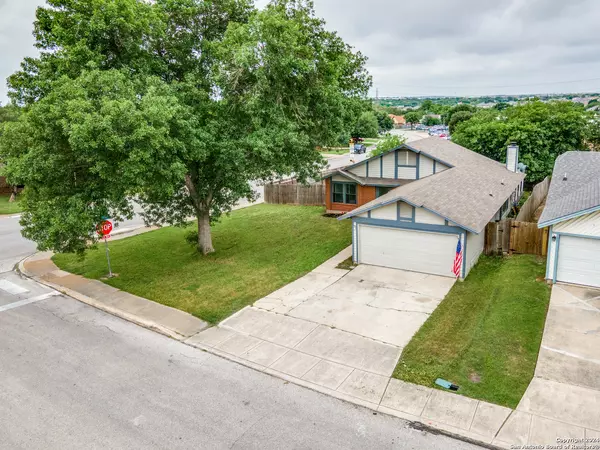7962 Wayword Trail San Antonio, TX 78244-1853

UPDATED:
11/04/2024 04:18 PM
Key Details
Property Type Single Family Home
Sub Type Single Residential
Listing Status Active
Purchase Type For Sale
Square Footage 1,434 sqft
Price per Sqft $163
Subdivision Ventura
MLS Listing ID 1804433
Style One Story
Bedrooms 3
Full Baths 2
Construction Status Pre-Owned
HOA Fees $150/ann
Year Built 1986
Annual Tax Amount $3,914
Tax Year 2024
Lot Size 8,407 Sqft
Property Description
Location
State TX
County Bexar
Area 1700
Rooms
Master Bathroom Main Level 9X15 Tub/Shower Separate, Single Vanity
Master Bedroom Main Level 17X11 DownStairs, Outside Access, Walk-In Closet, Multi-Closets, Ceiling Fan, Full Bath
Bedroom 2 Main Level 13X10
Bedroom 3 Main Level 10X13
Living Room Main Level 18X17
Dining Room Main Level 10X10
Kitchen Main Level 8X11
Interior
Heating Central
Cooling One Central
Flooring Carpeting, Vinyl
Inclusions Ceiling Fans, Washer Connection, Dryer Connection, Stove/Range, Dishwasher, Electric Water Heater, Garage Door Opener, City Garbage service
Heat Source Electric
Exterior
Exterior Feature Covered Patio, Deck/Balcony, Privacy Fence, Mature Trees
Parking Features Two Car Garage
Pool None
Amenities Available Pool, Tennis, Clubhouse
Roof Type Composition
Private Pool N
Building
Lot Description Corner, Mature Trees (ext feat)
Faces North
Foundation Slab
Sewer City
Water City
Construction Status Pre-Owned
Schools
Elementary Schools Spring Meadows
Middle Schools Woodlake Hills
High Schools Judson
School District Judson
Others
Miscellaneous City Bus,Cluster Mail Box
Acceptable Financing Conventional, FHA, VA, Cash
Listing Terms Conventional, FHA, VA, Cash
GET MORE INFORMATION




