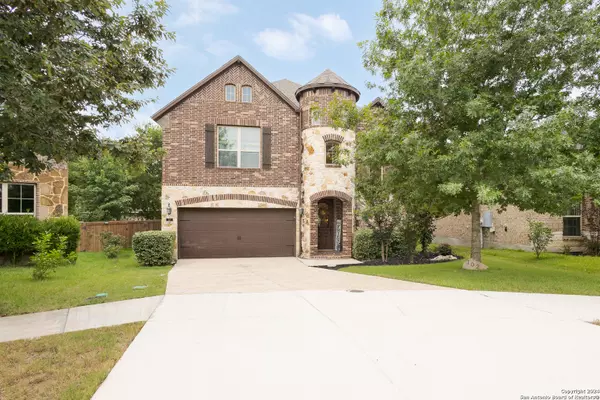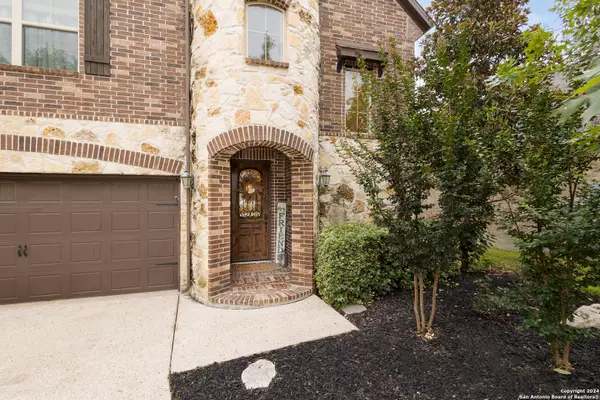102 BELMONT RD Boerne, TX 78006-8310

UPDATED:
12/13/2024 08:07 AM
Key Details
Property Type Single Family Home
Sub Type Single Residential
Listing Status Active
Purchase Type For Sale
Square Footage 2,785 sqft
Price per Sqft $165
Subdivision Saddlehorn
MLS Listing ID 1808376
Style Two Story
Bedrooms 4
Full Baths 2
Half Baths 1
Construction Status Pre-Owned
HOA Fees $250/ann
Year Built 2015
Annual Tax Amount $8,434
Tax Year 2024
Lot Size 4,965 Sqft
Property Description
Location
State TX
County Kendall
Area 2505
Rooms
Master Bathroom 2nd Level 8X8 Tub/Shower Separate, Double Vanity, Tub has Whirlpool, Garden Tub
Master Bedroom 2nd Level 16X12 Upstairs
Bedroom 2 2nd Level 11X15
Bedroom 3 2nd Level 11X10
Bedroom 4 2nd Level 14X10
Living Room Main Level 18X15
Dining Room Main Level 15X15
Kitchen Main Level 16X9
Interior
Heating Central
Cooling One Central
Flooring Carpeting, Ceramic Tile, Wood
Inclusions Ceiling Fans, Chandelier, Microwave Oven, Stove/Range, Disposal, Dishwasher, Water Softener (owned), Smoke Alarm, Security System (Owned), Attic Fan, Electric Water Heater, Garage Door Opener, In Wall Pest Control, Carbon Monoxide Detector, City Garbage service
Heat Source Electric
Exterior
Exterior Feature Patio Slab, Covered Patio, Sprinkler System, Double Pane Windows, Has Gutters
Parking Features Two Car Garage
Pool None
Amenities Available None
Roof Type Composition
Private Pool N
Building
Lot Description Cul-de-Sac/Dead End
Foundation Slab
Sewer City
Water City
Construction Status Pre-Owned
Schools
Elementary Schools Curington
Middle Schools Boerne Middle N
High Schools Boerne
School District Boerne
Others
Acceptable Financing Conventional, FHA, VA, Cash
Listing Terms Conventional, FHA, VA, Cash
GET MORE INFORMATION




