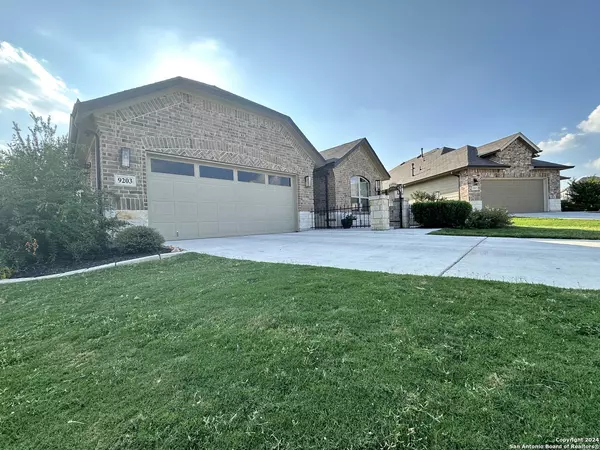9203 Sundrop valley San Antonio, TX 78254-2007
UPDATED:
01/01/2025 07:04 PM
Key Details
Property Type Single Family Home
Sub Type Single Residential
Listing Status Active
Purchase Type For Sale
Square Footage 2,004 sqft
Price per Sqft $199
Subdivision Valley Ranch - Bexar County
MLS Listing ID 1809351
Style One Story
Bedrooms 2
Full Baths 2
Half Baths 1
Construction Status Pre-Owned
HOA Fees $277/qua
Year Built 2017
Annual Tax Amount $7,172
Tax Year 2023
Lot Size 0.300 Acres
Property Description
Location
State TX
County Bexar
Area 0105
Rooms
Master Bathroom Main Level 10X12 Tub/Shower Separate
Master Bedroom Main Level 14X18 Walk-In Closet, Full Bath
Bedroom 2 Main Level 12X12
Living Room Main Level 10X15
Dining Room Main Level 10X8
Kitchen Main Level 13X21
Study/Office Room Main Level 10X10
Interior
Heating Central
Cooling One Central
Flooring Carpeting, Ceramic Tile
Inclusions Ceiling Fans, Washer Connection, Dryer Connection, Stove/Range, Gas Grill, Disposal, Dishwasher, Electric Water Heater
Heat Source Electric, Natural Gas
Exterior
Exterior Feature Covered Patio, Bar-B-Que Pit/Grill, Gas Grill, Wrought Iron Fence, Partial Fence, Sprinkler System, Double Pane Windows, Other - See Remarks
Parking Features Two Car Garage
Pool None
Amenities Available Controlled Access, Pool, Tennis, Clubhouse, Park/Playground, Jogging Trails, BBQ/Grill
Roof Type Composition
Private Pool N
Building
Lot Description Cul-de-Sac/Dead End, On Greenbelt, 1/4 - 1/2 Acre, Level
Foundation Slab
Water Water System
Construction Status Pre-Owned
Schools
Elementary Schools Kallison
Middle Schools Folks
High Schools Harlan Hs
School District Northside
Others
Acceptable Financing Conventional, FHA, VA, Cash
Listing Terms Conventional, FHA, VA, Cash



