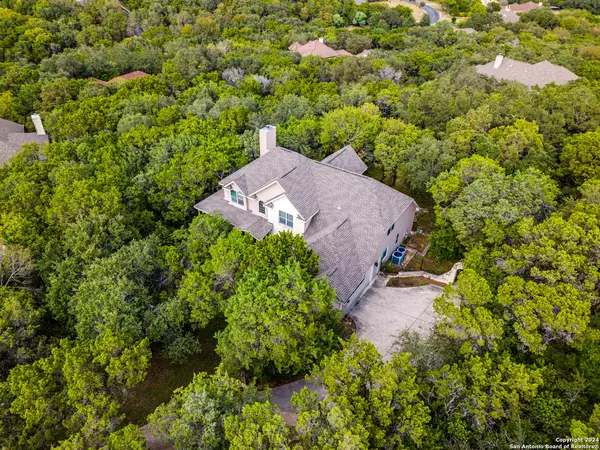15656 ESCARPMENT OAK Helotes, TX 78023-5148

UPDATED:
12/10/2024 05:18 PM
Key Details
Property Type Single Family Home
Sub Type Single Residential
Listing Status Active
Purchase Type For Sale
Square Footage 3,079 sqft
Price per Sqft $235
Subdivision Los Reyes Canyons
MLS Listing ID 1822244
Style Two Story,Traditional,Texas Hill Country
Bedrooms 5
Full Baths 2
Half Baths 1
Construction Status Pre-Owned
HOA Fees $212/qua
Year Built 2005
Annual Tax Amount $13,891
Tax Year 2024
Lot Size 1.460 Acres
Property Description
Location
State TX
County Bexar
Area 0105
Rooms
Master Bathroom Main Level 8X10 Tub/Shower Separate, Double Vanity
Master Bedroom Main Level 16X13 DownStairs, Walk-In Closet, Ceiling Fan, Full Bath
Bedroom 2 Main Level 11X12
Bedroom 3 2nd Level 12X12
Bedroom 4 2nd Level 11X12
Bedroom 5 2nd Level 13X13
Living Room Main Level 12X12
Dining Room Main Level 12X12
Kitchen Main Level 13X20
Study/Office Room Main Level 12X13
Interior
Heating Central
Cooling Two Central
Flooring Carpeting, Marble, Wood, Stone
Inclusions Ceiling Fans, Chandelier, Washer Connection, Dryer Connection, Washer, Built-In Oven, Self-Cleaning Oven, Microwave Oven, Stove/Range, Disposal, Dishwasher, Ice Maker Connection, Vent Fan, Smoke Alarm, Garage Door Opener, Plumb for Water Softener, Smooth Cooktop, Solid Counter Tops, Double Ovens, Private Garbage Service
Heat Source Electric
Exterior
Exterior Feature Deck/Balcony, Partial Fence, Sprinkler System, Double Pane Windows, Special Yard Lighting, Mature Trees
Parking Features Two Car Garage, Attached
Pool None
Amenities Available Controlled Access
Roof Type Composition
Private Pool N
Building
Lot Description Bluff View, 1 - 2 Acres, Wooded, Mature Trees (ext feat), Gently Rolling
Foundation Slab
Sewer Aerobic Septic
Water Water System
Construction Status Pre-Owned
Schools
Elementary Schools Los Reyes
Middle Schools Hector Garcia
High Schools O'Connor
School District Northside
Others
Acceptable Financing Conventional, FHA, VA, Cash
Listing Terms Conventional, FHA, VA, Cash
GET MORE INFORMATION




