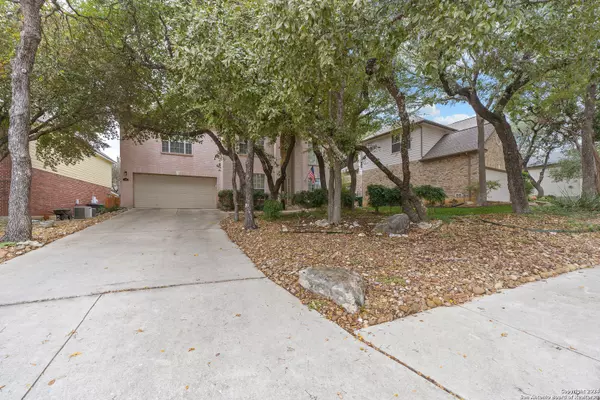36 GREENS SHADE San Antonio, TX 78216-7812

UPDATED:
11/23/2024 08:05 AM
Key Details
Property Type Single Family Home
Sub Type Single Residential
Listing Status Active
Purchase Type For Sale
Square Footage 2,845 sqft
Price per Sqft $193
Subdivision Bluffview Greens
MLS Listing ID 1822822
Style Two Story
Bedrooms 5
Full Baths 3
Construction Status Pre-Owned
HOA Fees $185/qua
Year Built 1998
Annual Tax Amount $10,112
Tax Year 2023
Lot Size 6,272 Sqft
Property Description
Location
State TX
County Bexar
Area 0600
Rooms
Master Bathroom 2nd Level 14X12 Tub/Shower Separate, Double Vanity, Tub has Whirlpool, Garden Tub
Master Bedroom 2nd Level 17X17 Upstairs, Walk-In Closet, Ceiling Fan, Full Bath
Bedroom 2 Main Level 12X11
Bedroom 3 2nd Level 13X12
Bedroom 4 2nd Level 16X12
Bedroom 5 2nd Level 12X11
Dining Room Main Level 12X11
Kitchen Main Level 12X12
Family Room Main Level 17X16
Study/Office Room Main Level 14X12
Interior
Heating Central
Cooling One Central
Flooring Carpeting
Inclusions Ceiling Fans, Washer Connection, Dryer Connection, Built-In Oven, Microwave Oven, Stove/Range, Disposal, Dishwasher, Smoke Alarm
Heat Source Natural Gas
Exterior
Exterior Feature Patio Slab, Covered Patio, Deck/Balcony, Privacy Fence, Sprinkler System, Mature Trees
Parking Features Two Car Garage, Attached
Pool None
Amenities Available Controlled Access
Roof Type Composition
Private Pool N
Building
Lot Description Mature Trees (ext feat)
Foundation Slab
Sewer Sewer System
Water Water System
Construction Status Pre-Owned
Schools
Elementary Schools Hidden Forest
Middle Schools Bradley
High Schools Churchill
School District North East I.S.D
Others
Acceptable Financing Conventional, FHA, VA, TX Vet, Cash
Listing Terms Conventional, FHA, VA, TX Vet, Cash
GET MORE INFORMATION




