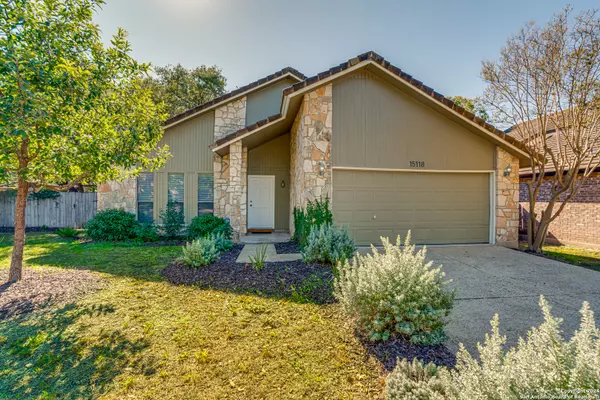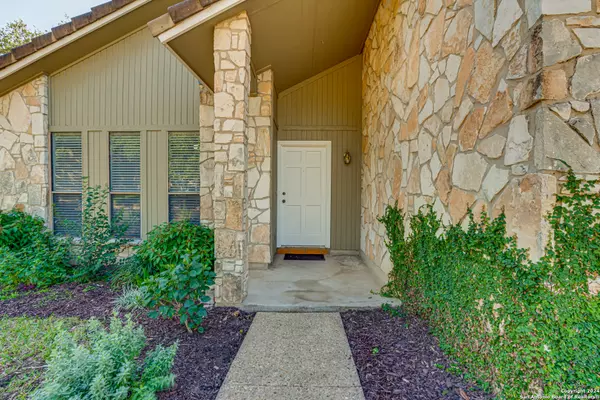15118 FOREST COUNTRY ST San Antonio, TX 78232

UPDATED:
11/30/2024 11:30 PM
Key Details
Property Type Single Family Home
Sub Type Single Residential
Listing Status Pending
Purchase Type For Sale
Square Footage 1,642 sqft
Price per Sqft $213
Subdivision Hidden Forest
MLS Listing ID 1824990
Style One Story
Bedrooms 3
Full Baths 2
Construction Status Pre-Owned
HOA Fees $228
Year Built 1983
Annual Tax Amount $7,778
Tax Year 2024
Lot Size 5,837 Sqft
Property Description
Location
State TX
County Bexar
Area 0600
Rooms
Master Bathroom Main Level 9X10 Tub/Shower Combo, Single Vanity
Master Bedroom Main Level 16X18 DownStairs
Bedroom 2 Main Level 10X13
Bedroom 3 Main Level 10X13
Living Room Main Level 18X18
Dining Room Main Level 9X13
Kitchen Main Level 8X13
Interior
Heating Central
Cooling One Central
Flooring Saltillo Tile, Laminate
Inclusions Ceiling Fans, Washer Connection, Dryer Connection, Washer, Dryer, Self-Cleaning Oven, Microwave Oven, Stove/Range, Disposal, Dishwasher, Ice Maker Connection, Smoke Alarm, Electric Water Heater, Garage Door Opener, City Garbage service
Heat Source Electric
Exterior
Exterior Feature Covered Patio, Deck/Balcony, Mature Trees
Parking Features Two Car Garage
Pool None
Amenities Available Pool, Tennis, Clubhouse, Park/Playground, Sports Court, Volleyball Court
Roof Type Tile
Private Pool N
Building
Lot Description Cul-de-Sac/Dead End, Mature Trees (ext feat), Level
Foundation Slab
Sewer City
Water City
Construction Status Pre-Owned
Schools
Elementary Schools Hidden Forest
Middle Schools Bradley
High Schools Churchill
School District North East I.S.D
Others
Acceptable Financing Conventional, FHA, VA, Cash
Listing Terms Conventional, FHA, VA, Cash
GET MORE INFORMATION




