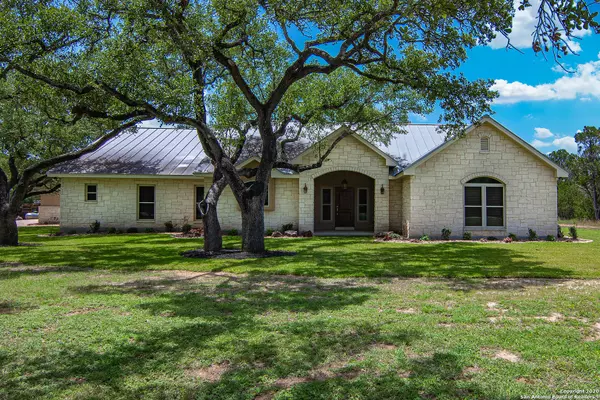For more information regarding the value of a property, please contact us for a free consultation.
25035 CEDAR CREEK DR New Braunfels, TX 78132-4500
Want to know what your home might be worth? Contact us for a FREE valuation!

Our team is ready to help you sell your home for the highest possible price ASAP
Key Details
Property Type Single Family Home
Sub Type Single Residential
Listing Status Sold
Purchase Type For Sale
Square Footage 3,370 sqft
Price per Sqft $178
Subdivision Schoenthal Ranch
MLS Listing ID 1467999
Sold Date 07/24/20
Style One Story,Texas Hill Country
Bedrooms 4
Full Baths 4
Construction Status Pre-Owned
Year Built 2005
Annual Tax Amount $7,848
Tax Year 2019
Lot Size 2.550 Acres
Property Description
WOW! You will be impressed by this well appointed, custom Hill Country home sitting on a very private lot, loaded with beautiful Oak trees! Incredible curb appeal & professionally landscaped lawn. Oversized, detached garage (approx.. 30 x 40), guest quarters/game room above, climate controlled workshop & full bath! All of this connected by a covered breezeway to a spectacular one story! Open floorplan w/large windows offering lots of natural light, large island kitchen w/granite counter tops, stainless steel appliances, high quality cherry wood cabinets w/raised panel doors & dove tailed drawers, double ovens, 6 burner propane Thermador cook top Plus beautiful stone & cedar seating at breakfast bar! Spacious family room highlighted by Eastern Red Cedar ceiling beams & a stone fireplace adjacent to a nice dining area! Metal roof, Rinnai tankless water heaters, giant laundry room, stain grade interior trim & much more! Enjoy the beautiful covered back patio w/only a view of your land and not a peek of a neighbor! An absolute Knock-Out!!
Location
State TX
County Comal
Area 2614
Rooms
Master Bathroom 17X11 Tub/Shower Separate, Separate Vanity, Tub has Whirlpool, Garden Tub
Master Bedroom 17X14 Split, DownStairs, Ceiling Fan, Full Bath
Bedroom 2 12X14
Bedroom 3 14X12
Bedroom 4 14X12
Dining Room 16X14
Kitchen 16X14
Family Room 24X21
Interior
Heating Central
Cooling One Central, Other
Flooring Carpeting, Ceramic Tile, Laminate
Heat Source Propane Owned
Exterior
Exterior Feature Covered Patio, Partial Fence, Double Pane Windows, Special Yard Lighting, Mature Trees, Detached Quarters, Wire Fence
Parking Features Two Car Garage, Detached, Side Entry, Oversized
Pool None
Amenities Available None
Roof Type Metal
Private Pool N
Building
Lot Description 2 - 5 Acres, Wooded, Mature Trees (ext feat), Level
Faces East
Foundation Slab
Sewer Aerobic Septic
Water Private Well
Construction Status Pre-Owned
Schools
Elementary Schools Garden Ridge
Middle Schools Danville Middle School
High Schools Call District
School District Comal
Others
Acceptable Financing Conventional, FHA, VA, TX Vet, Cash
Listing Terms Conventional, FHA, VA, TX Vet, Cash
Read Less



