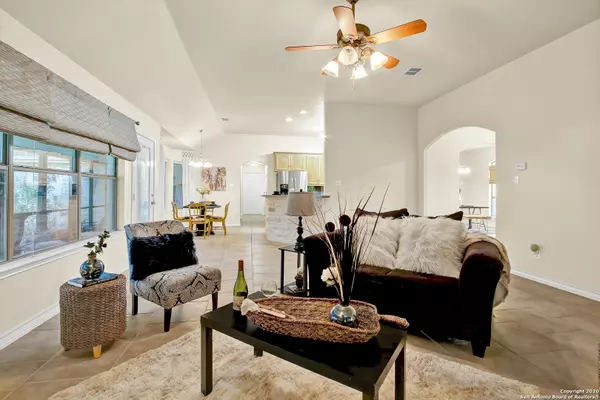For more information regarding the value of a property, please contact us for a free consultation.
104 LEGACY VW La Vernia, TX 78121-5693
Want to know what your home might be worth? Contact us for a FREE valuation!

Our team is ready to help you sell your home for the highest possible price ASAP
Key Details
Property Type Single Family Home
Sub Type Single Residential
Listing Status Sold
Purchase Type For Sale
Square Footage 2,243 sqft
Price per Sqft $195
Subdivision Legacy Ranch
MLS Listing ID 1472305
Sold Date 11/16/20
Style One Story
Bedrooms 4
Full Baths 2
Half Baths 1
Construction Status Pre-Owned
Year Built 2007
Annual Tax Amount $8,361
Tax Year 2019
Lot Size 1.260 Acres
Property Description
Wonderful 1.26 acre, serene wooded and landscaped one story dream home. 4 bedroom 2.5 bath home. Features 2 walk in closets in the master bedroom, a driveway to the house, open floorplan with a white stone fireplace and enormous covered screened porch. 2 Dining areas, 1 separate and 1 close to kitchen. Huge 1,800sf heated autoshop with auto lift and air compressor. Greenhouse, shed, and 250 gal propane tank. Low tax rate at 2.17.
Location
State TX
County Wilson
Area 2800
Rooms
Master Bathroom 16X9 Tub/Shower Separate, Double Vanity, Garden Tub
Master Bedroom 16X14 Ceiling Fan, Full Bath
Bedroom 2 12X12
Bedroom 3 12X12
Bedroom 4 11X10
Dining Room 12X12
Kitchen 13X12
Family Room 21X18
Interior
Heating Central
Cooling One Central
Flooring Ceramic Tile, Wood
Heat Source Electric
Exterior
Parking Features Two Car Garage, Attached
Pool None
Amenities Available None
Roof Type Composition
Private Pool N
Building
Foundation Slab
Sewer Septic
Water Water System
Construction Status Pre-Owned
Schools
Elementary Schools La Vernia
Middle Schools La Vernia
High Schools La Vernia
School District La Vernia Isd.
Others
Acceptable Financing Conventional, FHA, VA, TX Vet, Cash
Listing Terms Conventional, FHA, VA, TX Vet, Cash
Read Less
GET MORE INFORMATION




