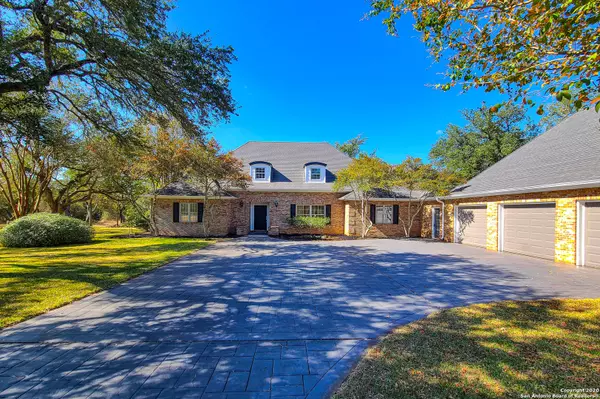For more information regarding the value of a property, please contact us for a free consultation.
25027 CEDAR CREEK DR New Braunfels, TX 78132-4500
Want to know what your home might be worth? Contact us for a FREE valuation!

Our team is ready to help you sell your home for the highest possible price ASAP
Key Details
Property Type Single Family Home
Sub Type Single Residential
Listing Status Sold
Purchase Type For Sale
Square Footage 3,084 sqft
Price per Sqft $205
Subdivision Schoenthal Ranch
MLS Listing ID 1496395
Sold Date 12/22/20
Style Two Story,Traditional
Bedrooms 4
Full Baths 3
Half Baths 1
Construction Status Pre-Owned
Year Built 1986
Annual Tax Amount $8,851
Tax Year 2019
Lot Size 6.450 Acres
Property Description
Wow! This home is truly a rare find! It is nestled toward the back of a heavily wooded well-manicured 360 degree private, shady lot w/infinity views & an impressive gated entry located toward the end of a dead end, cul-de-sac street. You will enjoy the winding driveway that opens to a stately, timeless custom home w/highlighted by a paver driveway & parking area. 3-car garage & a stunning interior design w/light & bright colors, custom Pella windows, beautiful master's retreat downstairs & guest bedroom down. Island kitchen w/new stainless-steel appliances, quality cherry wood cabinets, spacious pantry & giant laundry room. Walkway to a dream workshop/hanger w/multiple spaces & overhead doors, heating & cooling & a full bathroom... let your imagination go wild! You will not find a nicer property offering privacy, and something that will catch the eye of any buyer! Recent remodel includes interior & exterior paint, new carpet & plumbing fixtures. Also includes 3,000 gallon concrete water cistern.
Location
State TX
County Comal
Area 2614
Rooms
Master Bathroom 12X19 Tub/Shower Separate, Double Vanity, Tub has Whirlpool, Garden Tub
Master Bedroom 15X12 DownStairs, Walk-In Closet, Multi-Closets, Ceiling Fan, Full Bath
Bedroom 2 11X11
Bedroom 3 15X10
Bedroom 4 15X10
Dining Room 16X13
Kitchen 16X14
Family Room 21X13
Interior
Heating Central
Cooling Three+ Central
Flooring Carpeting, Ceramic Tile, Linoleum, Wood, Laminate
Heat Source Electric
Exterior
Exterior Feature Patio Slab, Covered Patio, Sprinkler System, Double Pane Windows, Has Gutters, Mature Trees, Dog Run Kennel, Workshop, Ranch Fence
Parking Features Four or More Car Garage, Detached, Attached, Golf Cart, Side Entry, Oversized
Pool None
Amenities Available None
Roof Type Composition
Private Pool N
Building
Lot Description Cul-de-Sac/Dead End, County VIew, Horses Allowed, 5 - 14 Acres
Faces East
Foundation Slab
Sewer Aerobic Septic
Water Private Well
Construction Status Pre-Owned
Schools
Elementary Schools Garden Ridge
Middle Schools Danville Middle School
High Schools Davenport
School District Comal
Others
Acceptable Financing Conventional, FHA, VA, TX Vet, Cash
Listing Terms Conventional, FHA, VA, TX Vet, Cash
Read Less



