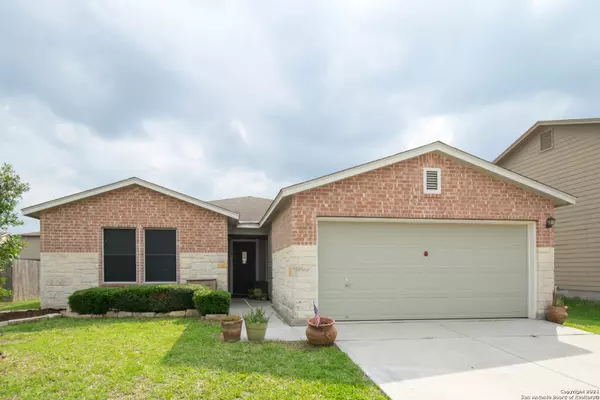For more information regarding the value of a property, please contact us for a free consultation.
1526 PRAIRIE ROCK New Braunfels, TX 78130-3477
Want to know what your home might be worth? Contact us for a FREE valuation!

Our team is ready to help you sell your home for the highest possible price ASAP
Key Details
Property Type Single Family Home
Sub Type Single Residential
Listing Status Sold
Purchase Type For Sale
Square Footage 1,895 sqft
Price per Sqft $142
Subdivision Caprock
MLS Listing ID 1526656
Sold Date 07/09/21
Style One Story,Traditional
Bedrooms 3
Full Baths 2
Construction Status Pre-Owned
HOA Fees $24/qua
Year Built 2007
Annual Tax Amount $4,169
Tax Year 2020
Lot Size 7,405 Sqft
Lot Dimensions 120 x 63
Property Description
Beautiful single story home in New Braunfels. Come see this 3 bedroom /2 bath, with an open floor plan, recessed lighting, spacious combination living & dining room. Kitchen features beautiful granite counters, country finished cabinets with lots of storage, and granite breakfast bar. Large master w/walk-in closet, ceiling fan & full bath. Nice sized secondary bedrooms. Very clean and nicely kept. Enjoy the cool Texas evenings on this big covered patio. Updated HVAC 2019, updated electric water and updated water softener 2019. Minutes from downtown New Braunfels and Landa park where you are able to access tubing. Shopping at Creekside Crossing. About 40 min. from JBSA from Fm 78. 30 min. from San Antonio, and an hour from Austin. Make your appointment now and don't miss this great opportunity
Location
State TX
County Guadalupe
Area 2707
Rooms
Master Bathroom Main Level 12X10 Tub/Shower Separate
Master Bedroom Main Level 17X13 Walk-In Closet, Ceiling Fan, Full Bath
Bedroom 2 Main Level 12X11
Bedroom 3 Main Level 12X10
Living Room Main Level 25X16
Dining Room Main Level 10X10
Kitchen Main Level 15X10
Interior
Heating Central
Cooling One Central
Flooring Carpeting, Linoleum, Laminate
Heat Source Other
Exterior
Exterior Feature Patio Slab, Covered Patio, Other - See Remarks
Parking Features Two Car Garage
Pool None
Amenities Available None
Roof Type Composition
Private Pool N
Building
Faces North
Foundation Slab
Sewer Sewer System, City
Water Water System, City
Construction Status Pre-Owned
Schools
Elementary Schools Clear Spring
Middle Schools Canyon
High Schools Canyon
School District Comal
Others
Acceptable Financing Conventional, FHA, VA, Cash
Listing Terms Conventional, FHA, VA, Cash
Read Less



