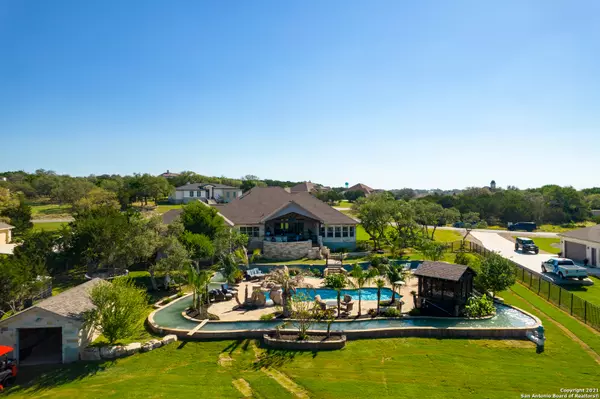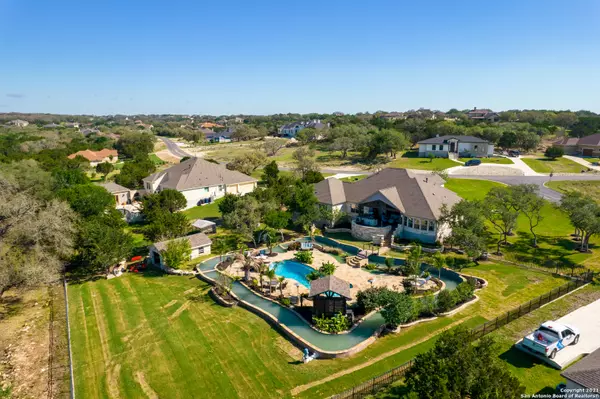For more information regarding the value of a property, please contact us for a free consultation.
2550 BLACK BEAR DR New Braunfels, TX 78132-4189
Want to know what your home might be worth? Contact us for a FREE valuation!

Our team is ready to help you sell your home for the highest possible price ASAP
Key Details
Property Type Single Family Home
Sub Type Single Residential
Listing Status Sold
Purchase Type For Sale
Square Footage 3,543 sqft
Price per Sqft $338
Subdivision Havenwood At Hunters Crossing
MLS Listing ID 1526165
Sold Date 07/21/21
Style One Story,Traditional,Texas Hill Country
Bedrooms 4
Full Baths 3
Half Baths 1
Construction Status Pre-Owned
HOA Fees $66/ann
Year Built 2015
Annual Tax Amount $11,313
Tax Year 2020
Lot Size 1.350 Acres
Property Description
ENTERTAINERS DREAM inside and out!! Single story, Scott Felder home situated on 1.3 acres with a backyard one can only dream of having. This stunning one of a kind backyard WATER PARK features a sprawling 300' lazy river with an 8' deep diving pool in the center and a cabana covered hot tub. Large covered back porch is equipped with an outdoor kitchen. The 3 panel sliding glass door gives you panoramic views of your own backyard waterpark from your living area. Natural sunlight beams throughout the entire home! The interior is a split layout with 4 bedrooms, 3 1/2 baths, game/theatre room, office and 2 dining areas. 3 car garage with plenty of storage space. Located in the highly sought after, gated community of Havenwood.
Location
State TX
County Comal
Area 2618
Rooms
Master Bathroom Main Level 10X6 Tub/Shower Separate, Separate Vanity, Tub has Whirlpool, Garden Tub
Master Bedroom Main Level 16X16
Bedroom 2 Main Level 12X12
Bedroom 3 Main Level 12X12
Bedroom 4 Main Level 12X12
Living Room Main Level 19X20
Dining Room Main Level 13X13
Kitchen Main Level 13X9
Interior
Heating Heat Pump, 2 Units
Cooling Two Central
Flooring Carpeting, Ceramic Tile, Wood
Heat Source Propane Owned
Exterior
Exterior Feature Covered Patio, Bar-B-Que Pit/Grill, Gas Grill, Deck/Balcony, Wrought Iron Fence, Sprinkler System, Double Pane Windows, Storage Building/Shed, Has Gutters, Mature Trees, Outdoor Kitchen
Parking Features Three Car Garage, Attached
Pool In Ground Pool, Hot Tub, Pool is Heated
Amenities Available Controlled Access, Pool, Tennis, Park/Playground, Jogging Trails, Sports Court, Bike Trails, BBQ/Grill, Basketball Court, Volleyball Court
Roof Type Composition
Private Pool Y
Building
Lot Description Corner, County VIew, 1 - 2 Acres, Partially Wooded, Mature Trees (ext feat), Level
Foundation Slab
Sewer Septic, Aerobic Septic
Water Co-op Water
Construction Status Pre-Owned
Schools
Elementary Schools Hoffman Lane
Middle Schools Church Hill
High Schools Canyon
School District Comal
Others
Acceptable Financing Conventional, VA, Cash
Listing Terms Conventional, VA, Cash
Read Less



