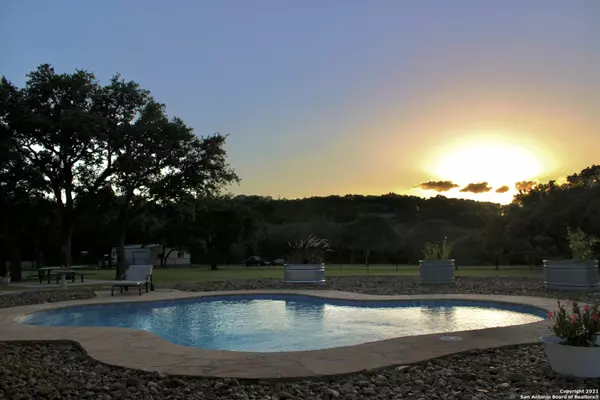For more information regarding the value of a property, please contact us for a free consultation.
30041 BECK RD Bulverde, TX 78163-4020
Want to know what your home might be worth? Contact us for a FREE valuation!

Our team is ready to help you sell your home for the highest possible price ASAP
Key Details
Property Type Single Family Home
Sub Type Single Residential
Listing Status Sold
Purchase Type For Sale
Square Footage 3,299 sqft
Price per Sqft $271
Subdivision Skyridge
MLS Listing ID 1548321
Sold Date 09/15/21
Style One Story,Texas Hill Country
Bedrooms 4
Full Baths 3
Construction Status Pre-Owned
Year Built 1998
Annual Tax Amount $8,646
Tax Year 2020
Lot Size 8.660 Acres
Property Description
MULTIPLE OFFERS! PLEASE SUBMIT YOUR BEST OFFER! Paradise found!! Hill country, white rock home with wrap around porch, standing seam metal roof sitting on 8.66 park like acres of land!! Enjoy the huge covered patio (14x51) and pool while watching the sun set!! Split floor plan with 3 bedroom 2 bath down and 1/1 guest room/in-law suite up!! Huge game room!! Spacious secondary bedrooms, each with built in desk!! Island kitchen has stainless steel appliances and vent-a-hood, granite countertops open to living room, breakfast and separate formal dining!! Rock fireplace for chilly nights in living room!! Oversized carport attached to mancave/shop with climate controlled storage, cantina/poker room, cabinets and pegboard!! Neat as a pin!! Wonderful place to raise a family!! Make this your home today!!
Location
State TX
County Comal
Area 2612
Rooms
Master Bathroom Main Level 11X14 Shower Only, Separate Vanity, Double Vanity
Master Bedroom Main Level 13X21 Split, DownStairs, Walk-In Closet, Ceiling Fan, Full Bath
Bedroom 2 Main Level 11X14
Bedroom 3 Main Level 10X14
Bedroom 4 Main Level 13X17
Living Room Main Level 19X20
Dining Room Main Level 11X16
Kitchen Main Level 13X16
Family Room Main Level 21X26
Interior
Heating Heat Pump
Cooling Three+ Central
Flooring Carpeting, Ceramic Tile
Heat Source Electric
Exterior
Exterior Feature Patio Slab, Covered Patio, Privacy Fence, Double Pane Windows, Storage Building/Shed, Has Gutters, Special Yard Lighting, Mature Trees, Cross Fenced, Ranch Fence
Parking Features Detached, Oversized
Pool In Ground Pool
Amenities Available None
Roof Type Metal
Private Pool Y
Building
Lot Description On Greenbelt, Bluff View, County VIew, Horses Allowed, 5 - 14 Acres, Partially Wooded, Mature Trees (ext feat), Gently Rolling, Sloping, Level, Creek - Seasonal
Foundation Slab
Sewer Septic
Water Private Well
Construction Status Pre-Owned
Schools
Elementary Schools Johnson Ranch
Middle Schools Smithson Valley
High Schools Smithson Valley
School District Comal
Others
Acceptable Financing Conventional, Cash
Listing Terms Conventional, Cash
Read Less



