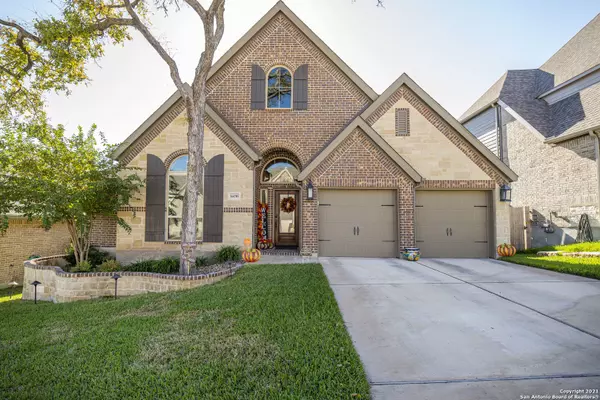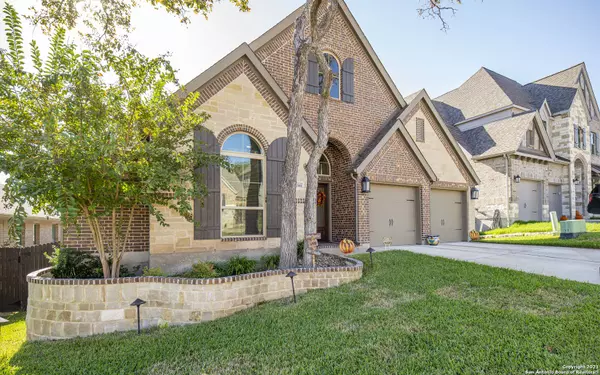For more information regarding the value of a property, please contact us for a free consultation.
14016 MASSIMA San Antonio, TX 78253-4791
Want to know what your home might be worth? Contact us for a FREE valuation!

Our team is ready to help you sell your home for the highest possible price ASAP
Key Details
Property Type Single Family Home
Sub Type Single Residential
Listing Status Sold
Purchase Type For Sale
Square Footage 2,935 sqft
Price per Sqft $166
Subdivision Bella Vista
MLS Listing ID 1572728
Sold Date 01/19/22
Style One Story
Bedrooms 4
Full Baths 3
Construction Status Pre-Owned
HOA Fees $41/ann
Year Built 2018
Annual Tax Amount $7,507
Tax Year 2020
Lot Size 6,534 Sqft
Property Description
***Open House Saturday December 11th, 12pm-4pm*** Gorgeous 1 story Perry Home located on a Greenbelt...this home will WOW you. This move in ready home offers 12-foot coffered ceilings in entry and an extended entry with a spectacular hallway with views of the greenbelt at the end of it. Ceramic tile flooring throughout the house except for the 3 additional bedrooms which have carpet. A spacious formal dining room, study and a flex/game room with French doors. Gourmet kitchen includes a huge island, granite countertops, stainless steel appliances, and upgraded cabinets. Spacious master suite with a large walk-in closet, a luxury master bathroom that features a garden tub and separate shower. All bedrooms feature a walk-in closet. Fourth bedroom with its own bathroom. Stunning large covered patio that backs to lovely green space for privacy and view. Manicured landscaping, sprinkler system, tank less water heater, and water softener. Community amenities include a pool, basketball court, playground, and walking trails. NSID Elementary and Middle schools. Conveniently located near the HEB Market along with other stores and food establishments. Newly built Costco 4.7 miles away! This home is a MUST SEE...schedule your showing today!!!
Location
State TX
County Bexar
Area 0104
Rooms
Master Bathroom Main Level 10X9 Tub/Shower Separate, Double Vanity
Master Bedroom Main Level 15X18 Walk-In Closet, Ceiling Fan
Bedroom 2 Main Level 14X11
Bedroom 3 Main Level 14X11
Bedroom 4 Main Level 13X11
Dining Room Main Level 17X13
Kitchen Main Level 15X12
Family Room Main Level 19X23
Study/Office Room Main Level 13X11
Interior
Heating Central
Cooling One Central
Flooring Ceramic Tile
Heat Source Electric
Exterior
Parking Features Two Car Garage
Pool None
Amenities Available Pool, Park/Playground, Jogging Trails, Sports Court
Roof Type Heavy Composition
Private Pool N
Building
Foundation Slab
Sewer Sewer System
Water Water System
Construction Status Pre-Owned
Schools
Elementary Schools Ralph Langley
Middle Schools Bernal
High Schools William Brennan
School District Northside
Others
Acceptable Financing Conventional, FHA, VA, TX Vet, Cash
Listing Terms Conventional, FHA, VA, TX Vet, Cash
Read Less



