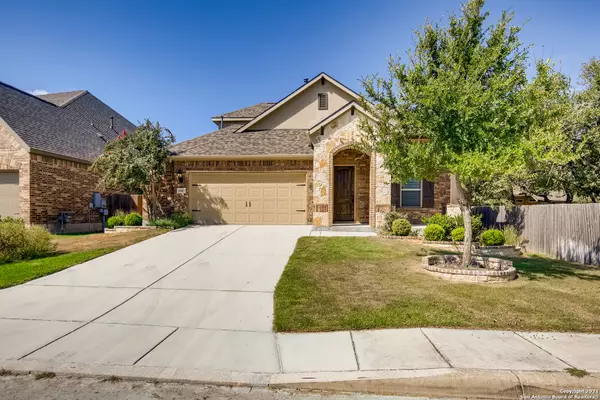For more information regarding the value of a property, please contact us for a free consultation.
13947 EVELINA San Antonio, TX 78253-4416
Want to know what your home might be worth? Contact us for a FREE valuation!

Our team is ready to help you sell your home for the highest possible price ASAP
Key Details
Property Type Single Family Home
Sub Type Single Residential
Listing Status Sold
Purchase Type For Sale
Square Footage 2,368 sqft
Price per Sqft $154
Subdivision Bella Vista
MLS Listing ID 1562775
Sold Date 02/24/22
Style One Story
Bedrooms 4
Full Baths 2
Half Baths 1
Construction Status Pre-Owned
HOA Fees $41/qua
Year Built 2015
Annual Tax Amount $6,397
Tax Year 2020
Lot Size 6,534 Sqft
Property Description
You are going to love this stunning 4 bedroom, 2.5 bathroom house with beautiful finishes and a convenient location! Upon entering the house, note the unique foyer that gives the place a classy look. Allow the tile flooring to lead you into the open living area. The high ceilings and natural lighting in the room make the space appear larger than it already is! Make your way into this classic kitchen with an impressive kitchen island that gives you more than enough space to cook, a gas stovetop, granite countertops, and ample cabinetry! Retreat into the oversized primary bedroom that highlights vaulted ceilings and an en suite bathroom loaded with features. Allow every day to be spa day in this extensive bathroom with a large soaking tub, a separate shower, dual sinks, and a spacious walk-in closet. Outside, the covered patio in the backyard gives you the ability to enjoy the outdoors without actually being in the Texas heat! Situated in the desirable neighborhood of Bella Vista Village, the house is conveniently close to schools, community parks and pools, grocery stores, shopping centers, and delicious restaurants! Check out this house
Location
State TX
County Bexar
Area 0104
Rooms
Master Bathroom Main Level 12X9 Tub/Shower Separate, Double Vanity, Garden Tub
Master Bedroom Main Level 16X16 DownStairs, Walk-In Closet, Ceiling Fan, Full Bath
Bedroom 2 Main Level 12X10
Bedroom 3 Main Level 12X10
Bedroom 4 Main Level 16X12
Living Room Main Level 17X15
Dining Room Main Level 15X9
Kitchen Main Level 15X10
Study/Office Room Main Level 12X12
Interior
Heating Central, 2 Units
Cooling Two Central
Flooring Carpeting, Ceramic Tile, Wood
Heat Source Natural Gas
Exterior
Exterior Feature Patio Slab, Privacy Fence, Sprinkler System, Double Pane Windows, Has Gutters, Mature Trees
Parking Features Two Car Garage, Attached
Pool None
Amenities Available Pool, Park/Playground
Roof Type Composition
Private Pool N
Building
Lot Description Mature Trees (ext feat), Level
Foundation Slab
Sewer Sewer System
Water Water System
Construction Status Pre-Owned
Schools
Elementary Schools Ralph Langley
Middle Schools Bernal
High Schools William Brennan
School District Northside
Others
Acceptable Financing Conventional, VA, TX Vet, Cash
Listing Terms Conventional, VA, TX Vet, Cash
Read Less



