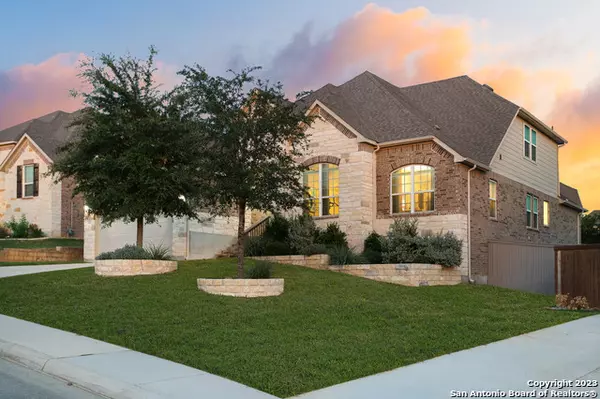For more information regarding the value of a property, please contact us for a free consultation.
2922 BRIGHT SKIES San Antonio, TX 78261-2960
Want to know what your home might be worth? Contact us for a FREE valuation!

Our team is ready to help you sell your home for the highest possible price ASAP
Key Details
Property Type Single Family Home
Sub Type Single Residential
Listing Status Sold
Purchase Type For Sale
Square Footage 3,120 sqft
Price per Sqft $220
Subdivision Indian Springs
MLS Listing ID 1719721
Sold Date 10/16/23
Style One Story
Bedrooms 4
Full Baths 3
Half Baths 1
Construction Status Pre-Owned
HOA Fees $65/qua
Year Built 2017
Annual Tax Amount $10,602
Tax Year 2022
Lot Size 0.281 Acres
Property Description
Located in the gated neighborhood of Indian Springs, this meticulously maintained 1.5-story home offers a luxurious and tranquil retreat for its residents. With 4 bedrooms and 3.5 bathrooms, this spacious 3120 sqft residence is perfect for families or those who love to entertain. As you step through the front entry, you will immediately be drawn to the open-concept layout that this home offers. The beautifully designed kitchen boasts granite countertops, stainless steel appliances, gas cooking, and double ovens, making it a dream for any home chef. The kitchen seamlessly flows into the living space, creating a perfect gathering spot for family and friends. One of the highlights of this home is the private backyard oasis. Step out from the living space and be greeted by an inviting pool surrounded by pristine landscaping. The outdoor entertaining space is perfect for hosting summer parties or simply enjoying a quiet evening by the pool. Whether you're lounging on the deck or taking a dip in the pool, this backyard provides the perfect setting for relaxation. The first floor of this home features the primary suite, with a large walk-in closet and a luxurious bath. Two additional bedrooms on the first floor provide plenty of space for everyone in the family. Upstairs, a spacious and versatile loft area awaits, along with a bedroom and full bathroom, making it the perfect guest or in-law suite. Close proximity to major retailers, groceries, and the elementary school further adds to the appeal of this stunning property. Don't miss out on the opportunity to own this exceptional home in a highly sought-after neighborhood.
Location
State TX
County Bexar
Area 1804
Rooms
Master Bathroom Main Level 14X12 Shower Only, Double Vanity
Master Bedroom Main Level 19X14 DownStairs, Walk-In Closet, Ceiling Fan, Full Bath
Bedroom 2 Main Level 12X11
Bedroom 3 Main Level 14X13
Bedroom 4 Main Level 15X14
Living Room Main Level 21X18
Kitchen Main Level 18X13
Study/Office Room Main Level 14X12
Interior
Heating Central
Cooling One Central
Flooring Carpeting, Ceramic Tile
Heat Source Natural Gas
Exterior
Exterior Feature Covered Patio, Privacy Fence, Double Pane Windows
Parking Features Two Car Garage
Pool In Ground Pool
Amenities Available Controlled Access, Pool, Park/Playground, Jogging Trails
Roof Type Composition
Private Pool Y
Building
Lot Description 1/4 - 1/2 Acre
Foundation Slab
Sewer City
Water City
Construction Status Pre-Owned
Schools
Elementary Schools Indian Springs
Middle Schools Pieper Ranch
High Schools Pieper
School District Comal
Others
Acceptable Financing Conventional, FHA, VA, Cash
Listing Terms Conventional, FHA, VA, Cash
Read Less
GET MORE INFORMATION




