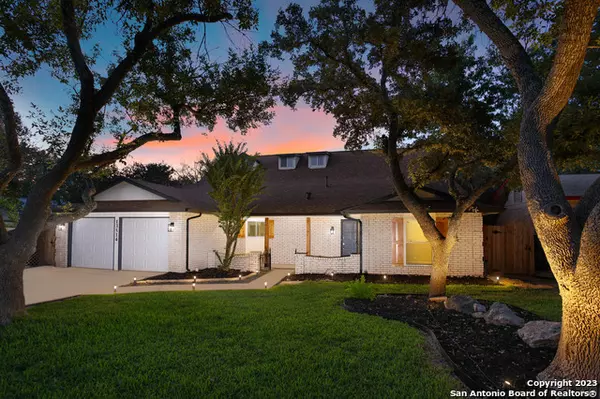For more information regarding the value of a property, please contact us for a free consultation.
13514 SYRACUSE ST San Antonio, TX 78249-1722
Want to know what your home might be worth? Contact us for a FREE valuation!

Our team is ready to help you sell your home for the highest possible price ASAP
Key Details
Property Type Single Family Home
Sub Type Single Residential
Listing Status Sold
Purchase Type For Sale
Square Footage 3,497 sqft
Price per Sqft $150
Subdivision University Oaks
MLS Listing ID 1715499
Sold Date 01/11/24
Style Two Story
Bedrooms 5
Full Baths 3
Construction Status Pre-Owned
Year Built 1974
Annual Tax Amount $9,423
Tax Year 2022
Lot Size 8,145 Sqft
Property Description
Welcome to this exquisite listing that perfectly encapsulates modern luxury and convenience. Nestled in an exceptional location, this fully remodeled 5-bedroom home offers a harmonious blend of comfort, style, and functionality. Upon entering, you'll be greeted by the meticulously designed layout that effortlessly marries open spaces with cozy corners. The main floor boasts a thoughtfully arranged floor plan, featuring a primary bedroom and two additional bedrooms, providing an element of privacy and accessibility. The primary bedroom offers a serene retreat with an en-suite bathroom, ensuring relaxation and tranquility. Upstairs find two more spacious bedrooms adorned with huge walk in closets, providing ample storage space to cater to all your needs. An inviting loft area upstairs offers a versatile space that can be transformed to suit your desires, whether it's a second family room, a play area, or a creative hub. Working from home has never been more convenient with a dedicated office/flex space located upstairs. This room allows for productivity in a quiet setting, enabling you to focus on tasks with ease. The heart of this home lies within its remodeled kitchen, a culinary haven featuring high-end appliances that inspire your inner chef. The kitchen seamlessly connects an open floorpan forming an inviting space for gatherings and creating cherished memories. The outdoor space is a haven in itself, featuring a shop equipped with power and water, providing a perfect spot for DIY projects, storage, or creative endeavors. The backyard offers a serene retreat where you can relax and unwind. In a location that's second to none, this home is a dream for families seeking abundant space and versatile living areas. With its contemporary upgrades, expansive layout, and prime location, this listing is a true gem that invites you to experience a lifestyle of comfort, convenience, and modern elegance. Don't miss the opportunity to make this stunning property your forever home. (There is also over 350 square feet of attic space that can be finished out!)
Location
State TX
County Bexar
Area 0500
Rooms
Master Bathroom Main Level 11X10 Tub/Shower Separate, Double Vanity
Master Bedroom Main Level 16X23 DownStairs, Outside Access, Walk-In Closet, Ceiling Fan, Full Bath
Bedroom 2 Main Level 12X11
Bedroom 3 Main Level 12X11
Bedroom 4 2nd Level 11X14
Bedroom 5 2nd Level 23X19
Living Room Main Level 17X16
Dining Room Main Level 23X14
Kitchen Main Level 9X15
Family Room Main Level 19X23
Study/Office Room 2nd Level 15X7
Interior
Heating Central, 2 Units
Cooling Two Central
Flooring Ceramic Tile, Vinyl
Heat Source Electric
Exterior
Parking Features Two Car Garage
Pool None
Amenities Available None
Roof Type Composition
Private Pool N
Building
Foundation Slab
Sewer Sewer System
Water Water System
Construction Status Pre-Owned
Schools
Elementary Schools Locke Hill
Middle Schools Rawlinson
High Schools Clark
School District Northside
Others
Acceptable Financing Conventional, FHA, VA, Cash
Listing Terms Conventional, FHA, VA, Cash
Read Less
GET MORE INFORMATION




