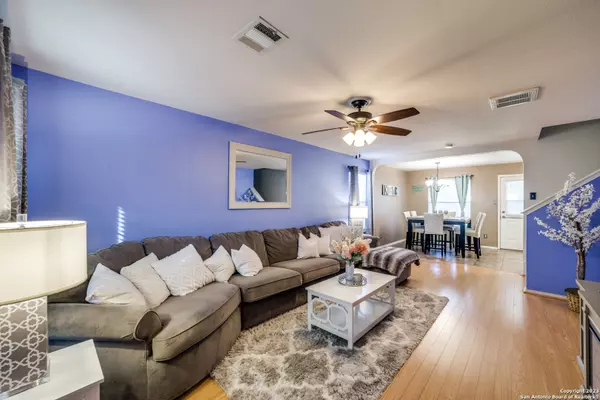For more information regarding the value of a property, please contact us for a free consultation.
10315 Appaloosa Bay San Antonio, TX 78254
Want to know what your home might be worth? Contact us for a FREE valuation!

Our team is ready to help you sell your home for the highest possible price ASAP
Key Details
Property Type Single Family Home
Sub Type Single Residential
Listing Status Sold
Purchase Type For Sale
Square Footage 1,500 sqft
Price per Sqft $187
Subdivision Wildhorse
MLS Listing ID 1739034
Sold Date 01/19/24
Style Two Story,Traditional
Bedrooms 3
Full Baths 2
Half Baths 1
Construction Status Pre-Owned
HOA Fees $27/ann
Year Built 2004
Annual Tax Amount $4,566
Tax Year 2023
Lot Size 5,227 Sqft
Lot Dimensions 45x120
Property Description
Step into this cozy and well maintained 3 bed, 2.5 bath home that features Newly added Bamboo wooden floors upstairs. New updated kitchen cabinets to entertain and host for Events and holidays or to Cook up your favorite meals! The living room layout provides great views for the dining area and easy kitchen access. This spacious backyard is great for Sunday BBq's and warm cozy nights under the covered patio! This home is Located 8 Minutes near the Charming small town of Helotes. also Close proximity to Major highway 1604 and UTSA College, and 10 miles from La Cantera Mall or The Rim for your shopping needs. Your also in Walking distance to Krueger Elementary School and within Northside ISD School District. Open House will be on 11/16 (Saturday) from 11-3pm. Come by to take a tour! We can't wait to See you soon!
Location
State TX
County Bexar
Area 0103
Rooms
Master Bathroom 6X5 Tub/Shower Combo, Single Vanity
Master Bedroom 2nd Level 13X13 Upstairs, Walk-In Closet, Multi-Closets, Ceiling Fan, Full Bath
Bedroom 2 13X11
Bedroom 3 11X13
Living Room Main Level 21X13
Dining Room Main Level 10X9
Kitchen Main Level 12X9
Family Room 2nd Level 16X14
Interior
Heating Central
Cooling One Central
Flooring Carpeting, Ceramic Tile, Wood, Vinyl
Heat Source Electric
Exterior
Exterior Feature Patio Slab, Covered Patio, Privacy Fence, Double Pane Windows, Solar Screens, Storage Building/Shed
Parking Features Two Car Garage
Pool None
Amenities Available Pool, Park/Playground, BBQ/Grill, Basketball Court
Roof Type Composition
Private Pool N
Building
Faces North
Foundation Slab
Sewer Sewer System, City
Water Water System, City
Construction Status Pre-Owned
Schools
Elementary Schools Krueger
Middle Schools Jefferson Jr High
High Schools Oconnor
School District Northside
Others
Acceptable Financing Conventional, FHA, VA, TX Vet, Cash, Investors OK
Listing Terms Conventional, FHA, VA, TX Vet, Cash, Investors OK
Read Less
GET MORE INFORMATION




