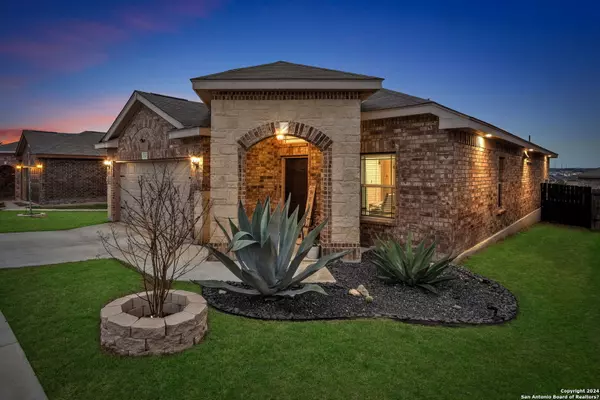For more information regarding the value of a property, please contact us for a free consultation.
11419 SEA GULL CT San Antonio, TX 78245-4450
Want to know what your home might be worth? Contact us for a FREE valuation!

Our team is ready to help you sell your home for the highest possible price ASAP
Key Details
Property Type Single Family Home
Sub Type Single Residential
Listing Status Sold
Purchase Type For Sale
Square Footage 1,703 sqft
Price per Sqft $176
Subdivision Dove Creek
MLS Listing ID 1743393
Sold Date 02/15/24
Style One Story,Contemporary
Bedrooms 3
Full Baths 2
Construction Status Pre-Owned
HOA Fees $45/qua
Year Built 2017
Annual Tax Amount $5,366
Tax Year 2022
Lot Size 4,965 Sqft
Property Description
This charming one-story home is situated in a secure gated community, nestled on a quiet cul-de-sac street, and exudes the elegance of a model home. Boasting 3 bedrooms, the living room and master bedroom feature trey ceilings, adding a touch of character to the residence. The kitchen is adorned with granite countertops, enhancing both functionality and aesthetics. The exterior of the home showcases a combination of Stone and four sides of brick, ensuring durability and visual appeal. The backyard & patio are ready for afternoon BBQs & spending quality time with loved ones. A detailed list of upgrades can be found in the provided documents, allowing potential buyers to appreciate the added value and enhancements made to the property. Residents of this community can enjoy the amenities, including one of two community pools, a clubhouse, and a forthcoming dog park. Convenience is truly at its best in this prime location. Don't miss the opportunity to explore this lovely home yourself; You will not be disappointed!!
Location
State TX
County Bexar
Area 0101
Rooms
Master Bathroom Main Level 13X8 Tub/Shower Separate, Double Vanity, Garden Tub
Master Bedroom Main Level 17X15 Split, Walk-In Closet, Ceiling Fan, Full Bath
Bedroom 2 Main Level 12X10
Bedroom 3 Main Level 10X10
Living Room Main Level 18X15
Dining Room Main Level 13X10
Kitchen Main Level 15X9
Interior
Heating Central
Cooling One Central, Heat Pump
Flooring Carpeting, Ceramic Tile
Heat Source Electric
Exterior
Exterior Feature Covered Patio, Privacy Fence, Sprinkler System, Double Pane Windows, Special Yard Lighting
Parking Features Two Car Garage, Attached
Pool None
Amenities Available Controlled Access, Pool, Clubhouse, Park/Playground
Roof Type Composition
Private Pool N
Building
Lot Description Bluff View
Faces South
Foundation Slab
Sewer Sewer System
Water Water System
Construction Status Pre-Owned
Schools
Elementary Schools Behlau Elementary
Middle Schools Luna
High Schools William Brennan
School District Northside
Others
Acceptable Financing Conventional, FHA, VA, Cash
Listing Terms Conventional, FHA, VA, Cash
Read Less



