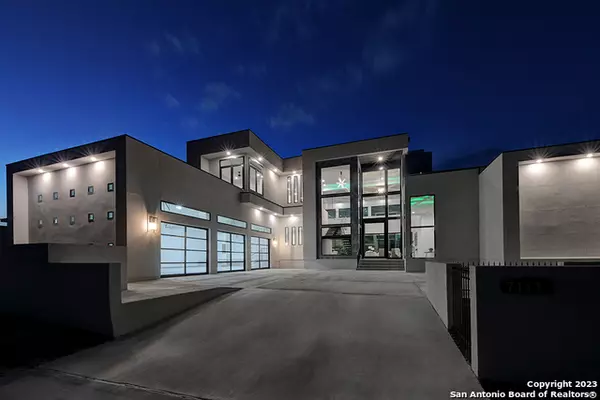For more information regarding the value of a property, please contact us for a free consultation.
7111 BLUFF STRAND San Antonio, TX 78257-1439
Want to know what your home might be worth? Contact us for a FREE valuation!

Our team is ready to help you sell your home for the highest possible price ASAP
Key Details
Property Type Single Family Home
Sub Type Single Residential
Listing Status Sold
Purchase Type For Sale
Square Footage 4,092 sqft
Price per Sqft $317
Subdivision The Dominion
MLS Listing ID 1724235
Sold Date 02/20/24
Style Two Story,Contemporary
Bedrooms 5
Full Baths 3
Half Baths 1
Construction Status New
HOA Fees $230/mo
Year Built 2023
Annual Tax Amount $17,380
Tax Year 2022
Lot Size 0.256 Acres
Property Description
Luxurious Modern Retreat in the Exclusive Dominion Community! Prepare to be captivated by this stunning modern masterpiece, an Oscar Flores Design and testament to luxury and contemporary design. From the moment you lay eyes on its striking facade, you'll know this is a residence of distinction. Step inside, and designer touches grace every corner, creating a sense of opulence that's both inviting and impressive. This home was masterfully planned with entertaining in mind. Its open concept layout, high ceilings, and abundant space provide the perfect backdrop for gathering with guests or loved ones. The heart of this home is the luxurious kitchen, equipped with top-of-the-line appliances and sprawling marble-like countertops that glisten with elegance. Large sliding doors seamlessly blend indoor and outdoor living, allowing you to enjoy the best of both worlds. The primary retreat is a true sanctuary, featuring a luxurious en suite bath with dual vanities, a soaking tub, a separate shower, and a grand walk-in closet. Each bedroom is generously proportioned, offering ample space for rest and relaxation. Situated atop a hill in the highly sought-after Dominion neighborhood, this home offers prestige and seclusion. Enjoy the nearby amenities of the Dominion Country Club, as well as easy access to excellent shopping and dining. If you seek the pinnacle of modern luxury living, your search ends here. Schedule a viewing today to experience this exquisite retreat for yourself.
Location
State TX
County Bexar
Area 1003
Rooms
Master Bathroom Main Level 13X17 Tub/Shower Separate, Double Vanity
Master Bedroom DownStairs, Outside Access, Walk-In Closet, Ceiling Fan, Full Bath
Bedroom 2 Main Level 12X14
Bedroom 3 2nd Level 12X12
Bedroom 4 2nd Level 12X13
Bedroom 5 2nd Level 12X13
Living Room Main Level 23X24
Dining Room Main Level 12X24
Kitchen Main Level 12X24
Study/Office Room Main Level 11X19
Interior
Heating Central
Cooling Two Central, Zoned
Flooring Carpeting, Ceramic Tile
Heat Source Electric
Exterior
Exterior Feature Covered Patio, Wrought Iron Fence, Double Pane Windows
Parking Features Three Car Garage, Attached, Oversized
Pool None
Amenities Available Controlled Access, Pool, Tennis, Golf Course, Clubhouse, Park/Playground, Guarded Access
Roof Type Metal,Other
Private Pool N
Building
Lot Description 1/4 - 1/2 Acre
Foundation Slab
Sewer Sewer System
Water Water System
Construction Status New
Schools
Elementary Schools Leon Springs
Middle Schools Rawlinson
High Schools Clark
School District Northside
Others
Acceptable Financing Conventional, Cash
Listing Terms Conventional, Cash
Read Less



