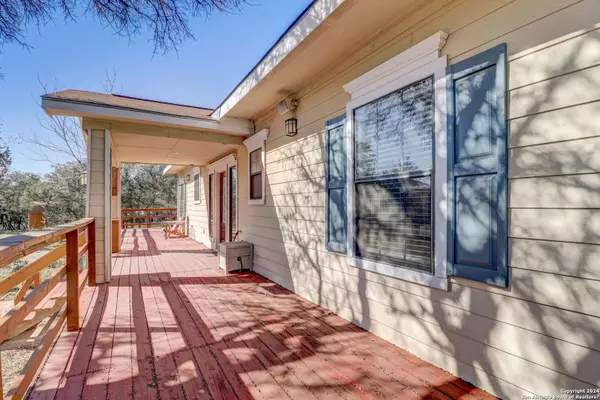For more information regarding the value of a property, please contact us for a free consultation.
423 LAS HADAS Spring Branch, TX 78070-4071
Want to know what your home might be worth? Contact us for a FREE valuation!

Our team is ready to help you sell your home for the highest possible price ASAP
Key Details
Property Type Single Family Home
Sub Type Single Residential
Listing Status Sold
Purchase Type For Sale
Square Footage 2,480 sqft
Price per Sqft $118
Subdivision Valero Estates
MLS Listing ID 1745873
Sold Date 04/30/24
Style Two Story,Ranch,Traditional,Texas Hill Country
Bedrooms 2
Full Baths 2
Half Baths 1
Construction Status Pre-Owned
HOA Fees $12/ann
Year Built 2007
Annual Tax Amount $5,973
Tax Year 2022
Lot Size 0.570 Acres
Property Description
MULTIPLE OFFERS RECEIVED! CUSTOM BUILT HOME in a gated community, situated on a spacious .57-acre lot. Home is listed for $100k under value for a little TLC. Seller is very open to fixing minor foundation & cosmetic issues prior to closing. CUSTOM BUILT HOME with 2000 sq ft on the 1st story with 2 beds & 2 baths and a MASSIVE 17X29 second story that can easily be used as 3rd bedroom/gameroom complete with 1/2 bath AND kitchenette. It features a large workshop with the detached 2 car garage, circle drive, outdoor patio with a fireplace as well as a cozy fireplace in the living room. Enjoy the tranquility on your wrap around porch, with enough yard left for RV parking and outdoor activities. Upstairs, a massive third bedroom/game room awaits, that includes includes a convenient half bath, refrigerator, built in wine frig, and a partial kitchen. Along with the master, there is an additional bedroom is also located on the first floor with a jack and jill feature opening to the oversized hallway. Don't miss the opportunity to make this tranquil retreat your forever home!
Location
State TX
County Comal
Area 2603
Rooms
Master Bathroom Main Level 16X6 Tub/Shower Separate, Double Vanity
Master Bedroom Main Level 14X16 DownStairs, Walk-In Closet, Ceiling Fan, Full Bath
Bedroom 2 Main Level 10X16
Living Room Main Level 20X16
Dining Room Main Level 12X16
Kitchen Main Level 8X11
Interior
Heating Central
Cooling Two Central
Flooring Ceramic Tile, Linoleum, Laminate
Heat Source Electric
Exterior
Exterior Feature Covered Patio, Deck/Balcony, Partial Fence, Partial Sprinkler System, Storage Building/Shed, Mature Trees, Workshop
Parking Features Two Car Garage, Detached, Oversized
Pool None
Amenities Available Controlled Access
Roof Type Composition
Private Pool N
Building
Lot Description County VIew, 1/2-1 Acre, Mature Trees (ext feat), Level
Foundation Other
Sewer Septic, City
Water City
Construction Status Pre-Owned
Schools
Elementary Schools Rebecca Creek
Middle Schools Mountain Valley
High Schools Canyon Lake
School District Comal
Others
Acceptable Financing Conventional, FHA, Cash, Investors OK, USDA
Listing Terms Conventional, FHA, Cash, Investors OK, USDA
Read Less
GET MORE INFORMATION




