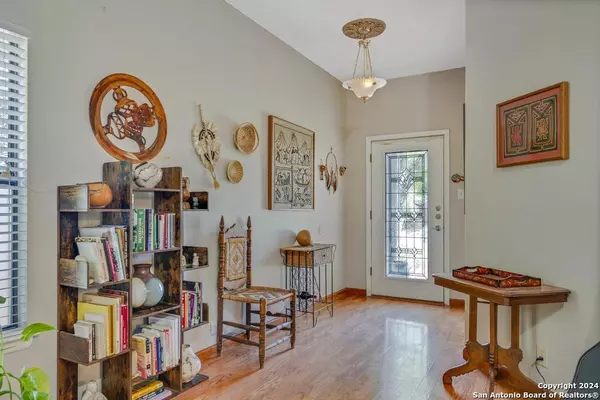For more information regarding the value of a property, please contact us for a free consultation.
7720 FLOWER BLF San Antonio, TX 78240-3547
Want to know what your home might be worth? Contact us for a FREE valuation!

Our team is ready to help you sell your home for the highest possible price ASAP
Key Details
Property Type Single Family Home
Sub Type Single Residential
Listing Status Sold
Purchase Type For Sale
Square Footage 1,532 sqft
Price per Sqft $187
Subdivision Oak Bluff
MLS Listing ID 1763435
Sold Date 07/25/24
Style One Story,Traditional
Bedrooms 3
Full Baths 2
Construction Status Pre-Owned
HOA Fees $19/ann
Year Built 1991
Annual Tax Amount $5,905
Tax Year 2023
Lot Size 6,054 Sqft
Property Description
Welcome to 7720 Flower Bluff, a stunning property nestled in the heart of San Antonio. This home offers a blend of elegance and comfort, boasting impeccable curb appeal and pristine interiors throughout. As you step inside, you're greeted by an inviting open floorplan flooded with natural light, creating an airy and spacious ambiance. The living room features a magnificent fireplace, perfect for cozy gatherings or quiet evenings. The well-appointed kitchen includes a charming breakfast nook, ideal for enjoying your morning coffee or casual meals with loved ones. With ample counter space and modern appliances, this kitchen is a chef's delight. Retreat to the expansive primary bedroom, where tranquility awaits. This serene space offers a peaceful sanctuary with direct access to a private patio, perfect for enjoying the fresh air and serene surroundings. Outside, the property has ample space for outdoor entertaining or relaxation. Conveniently located in a desirable neighborhood, this residence offers easy access to shopping, dining, and entertainment. Don't miss this opportunity to make 7720 Flower Bluff your new home!
Location
State TX
County Bexar
Area 0400
Rooms
Master Bathroom Main Level 8X5 Tub/Shower Combo, Single Vanity
Master Bedroom Main Level 18X16 Outside Access, Walk-In Closet, Ceiling Fan, Full Bath
Bedroom 2 Main Level 14X13
Bedroom 3 Main Level 16X10
Living Room Main Level 20X25
Kitchen Main Level 9X15
Interior
Heating Central
Cooling One Central
Flooring Ceramic Tile
Heat Source Electric
Exterior
Parking Features Two Car Garage
Pool None
Amenities Available Park/Playground
Roof Type Composition
Private Pool N
Building
Foundation Slab
Sewer Sewer System
Water Water System
Construction Status Pre-Owned
Schools
Elementary Schools Call District
Middle Schools Call District
High Schools Call District
School District Northside
Others
Acceptable Financing Conventional, FHA, VA, Cash
Listing Terms Conventional, FHA, VA, Cash
Read Less



