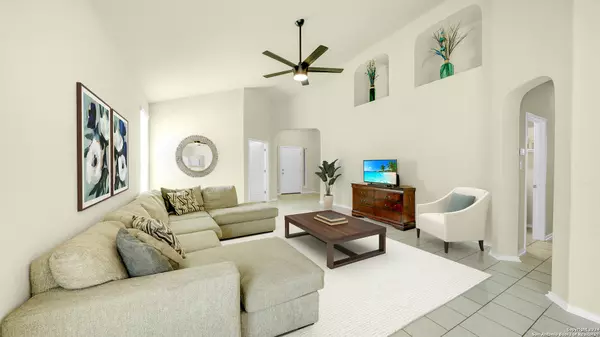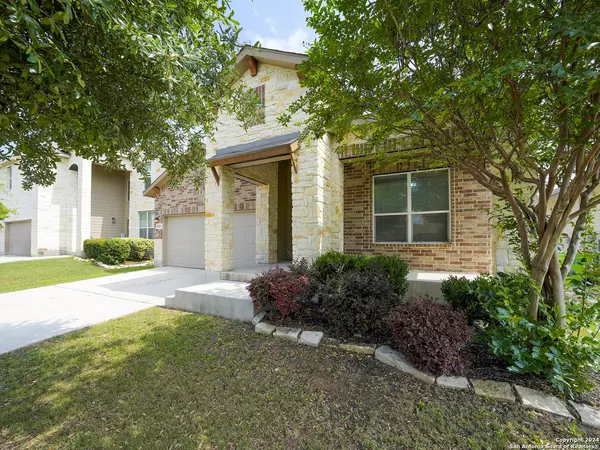For more information regarding the value of a property, please contact us for a free consultation.
13323 COLORADO PARKE San Antonio, TX 78254-4495
Want to know what your home might be worth? Contact us for a FREE valuation!

Our team is ready to help you sell your home for the highest possible price ASAP
Key Details
Property Type Single Family Home
Sub Type Single Residential
Listing Status Sold
Purchase Type For Sale
Square Footage 2,054 sqft
Price per Sqft $150
Subdivision Remuda Ranch
MLS Listing ID 1767877
Sold Date 08/22/24
Style One Story
Bedrooms 3
Full Baths 2
Construction Status Pre-Owned
HOA Fees $35/ann
Year Built 2016
Annual Tax Amount $6,474
Tax Year 2023
Lot Size 6,011 Sqft
Property Description
Motivated seller willing to help with rate buy down. Welcome home. This beautiful 3-bedroom, 2-bathroom, 1-story residence is a gem nestled in the vibrant Remuda Ranch community with an abundance of activities and amenities. As you step into this meticulously maintained home, you'll be greeted by spacious living areas, high ceilings, and an open-concept layout perfect for entertaining. The kitchen boasts modern appliances, ample counter space, and a breakfast bar, making meal prep a delight. Outside, you'll find a lovely covered patio area overlooking a lush backyard, ideal for relaxing or hosting gatherings with friends and family. And when you're ready to cool off, the community pool awaits just steps away, offering a refreshing retreat on warm days. One of the highlights of this location is its proximity to the Government Canyon State Natural Area, a nature lover's paradise offering hiking trails, wildlife viewing, and stunning scenic views. Whether you enjoy outdoor adventures or simply appreciate the beauty of nature, this area has something for everyone. Come experience the perfect blend of comfort, convenience, and community - your home awaits!
Location
State TX
County Bexar
Area 0105
Rooms
Master Bathroom Main Level 11X9 Tub/Shower Separate, Double Vanity
Master Bedroom Main Level 12X16 Split, Walk-In Closet, Ceiling Fan, Full Bath
Bedroom 2 Main Level 11X11
Bedroom 3 Main Level 13X10
Living Room Main Level 16X22
Dining Room Main Level 16X11
Kitchen Main Level 18X14
Study/Office Room Main Level 11X11
Interior
Heating Central
Cooling One Central
Flooring Carpeting, Ceramic Tile
Heat Source Natural Gas
Exterior
Exterior Feature Patio Slab, Covered Patio, Privacy Fence, Sprinkler System, Double Pane Windows
Parking Features Two Car Garage
Pool None
Amenities Available Pool, Park/Playground
Roof Type Composition
Private Pool N
Building
Lot Description Cul-de-Sac/Dead End
Foundation Slab
Sewer Sewer System
Water Water System
Construction Status Pre-Owned
Schools
Elementary Schools Kallison
Middle Schools Folks
High Schools Harlan Hs
School District Northside
Others
Acceptable Financing Conventional, FHA, VA, Cash
Listing Terms Conventional, FHA, VA, Cash
Read Less
GET MORE INFORMATION




