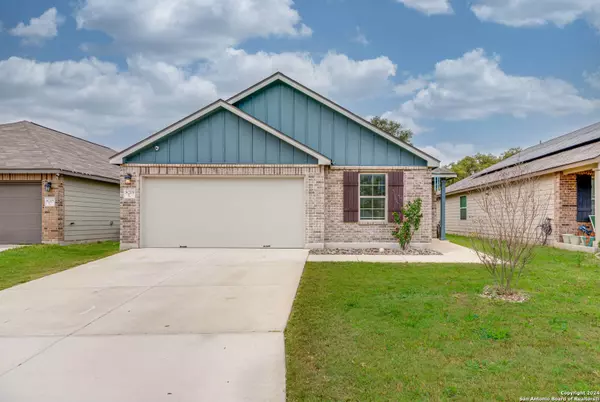For more information regarding the value of a property, please contact us for a free consultation.
8219 BROUSSARD San Antonio, TX 78253-2226
Want to know what your home might be worth? Contact us for a FREE valuation!

Our team is ready to help you sell your home for the highest possible price ASAP
Key Details
Property Type Single Family Home
Sub Type Single Residential
Listing Status Sold
Purchase Type For Sale
Square Footage 1,750 sqft
Price per Sqft $162
Subdivision Falcon Landing
MLS Listing ID 1759090
Sold Date 11/13/24
Style One Story,Traditional
Bedrooms 3
Full Baths 2
Construction Status Pre-Owned
HOA Fees $37/ann
Year Built 2019
Annual Tax Amount $5,640
Tax Year 2023
Lot Size 5,401 Sqft
Lot Dimensions 45 x 120
Property Description
BUYER'S FINANCING FELL THROUGH!! Located in a qualified USDA area, this home could be yours for 0.00 down payment if you qualify for a USDA loan. Recently painted, this one story 3-bedroom, 2 full bath home has lots to offer. Security camera, granite countertops in the kitchen with a lovely tiled backsplash and Island counter. Large walk-in closet, double vanity sinks, walk-in shower and bench in the primary bedroom area. Beautiful laminate flooring that looks like wood with carpet in the bedrooms. This home comes with a water softener and refrigerator. Quick access to FM 211 and much more. Sellers are open to meaningful Sellers Concessions which a buyer can use towards closing cost and or help buy down interest points. Schedule a tour and see this beautiful home for yourself!
Location
State TX
County Bexar
Area 0104
Rooms
Master Bathroom Main Level 6X11 Shower Only
Master Bedroom Main Level 13X16 DownStairs, Walk-In Closet, Ceiling Fan, Full Bath
Bedroom 2 Main Level 10X12
Bedroom 3 Main Level 11X13
Living Room Main Level 16X17
Dining Room Main Level 10X12
Kitchen Main Level 11X12
Interior
Heating Central, 1 Unit
Cooling One Central
Flooring Carpeting, Laminate
Heat Source Electric
Exterior
Exterior Feature Covered Patio, Privacy Fence, Sprinkler System, Double Pane Windows, Mature Trees
Parking Features Two Car Garage
Pool None
Amenities Available Pool, Park/Playground
Roof Type Other
Private Pool N
Building
Faces East
Foundation Slab
Sewer Sewer System, City
Water Water System, City
Construction Status Pre-Owned
Schools
Elementary Schools Potranco
Middle Schools Loma Alta
High Schools Medina Valley
School District Medina Valley I.S.D.
Others
Acceptable Financing Conventional, FHA, VA, Cash, USDA, Other
Listing Terms Conventional, FHA, VA, Cash, USDA, Other
Read Less



