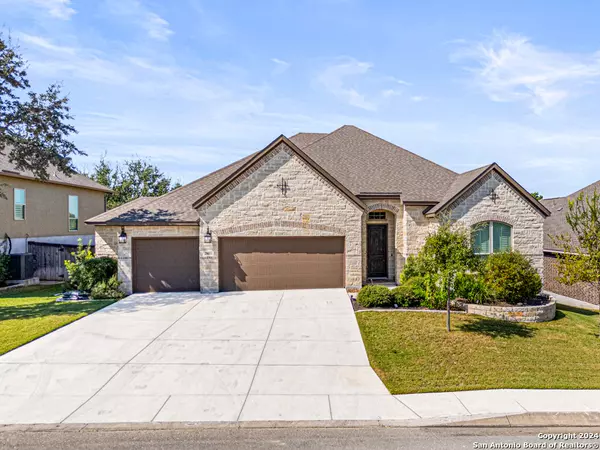For more information regarding the value of a property, please contact us for a free consultation.
29051 PROSPECT CRK San Antonio, TX 78260-2259
Want to know what your home might be worth? Contact us for a FREE valuation!

Our team is ready to help you sell your home for the highest possible price ASAP
Key Details
Property Type Single Family Home
Sub Type Single Residential
Listing Status Sold
Purchase Type For Sale
Square Footage 3,068 sqft
Price per Sqft $236
Subdivision Prospect Creek At Kinder Ranch
MLS Listing ID 1817286
Sold Date 11/21/24
Style One Story
Bedrooms 4
Full Baths 3
Half Baths 1
Construction Status Pre-Owned
HOA Fees $88/ann
Year Built 2019
Annual Tax Amount $7,222
Tax Year 2024
Lot Size 10,497 Sqft
Property Description
The perfect one story in Prospect Creek in Kinder Ranch, No steps, 3 car garage with many upgrades* Pride of ownership in this well maintained 4 year old home* Guest suite in front with full bath, Study with built in shelves, next is the Gameroom/Media Rm or Formal dining room( it has double doors)* Spacious Family Room with built in bar with wine refrigerator* Kitchen overlooks the Family with builts in and large island* Chef style kitchen with gas cooktop, breakfast bar* 2 other secondary bedrooms share a full bath * Primary suite has a beautiful bluff view out the back with spa like bath, large closet* covered patio with gas grill hookup , a plug for outdoor tv and peaceful view at sunset* foam insulation throughout home and an "on demand" or "just in time" water heater* neighborhood with pool, park, sport court* The newest Comal schools, Kinder Ranch Elementary, Pieper Ranch Middle school and Pieper high school. Easy access to Hwy 281, shopping, and to Borgefield to Blanco Rd.
Location
State TX
County Bexar
Area 1803
Rooms
Master Bathroom Main Level 13X10 Tub/Shower Separate
Master Bedroom Main Level 19X17 Split, DownStairs
Bedroom 2 Main Level 12X13
Bedroom 3 Main Level 13X14
Bedroom 4 Main Level 12X14
Kitchen Main Level 14X10
Family Room Main Level 21X17
Study/Office Room Main Level 12X13
Interior
Heating Central
Cooling One Central
Flooring Carpeting, Ceramic Tile, Wood
Heat Source Natural Gas
Exterior
Exterior Feature Patio Slab, Covered Patio, Deck/Balcony, Privacy Fence, Sprinkler System, Double Pane Windows, Mature Trees
Parking Features Three Car Garage
Pool None
Amenities Available Controlled Access, Pool, Clubhouse, Park/Playground, Sports Court
Roof Type Composition
Private Pool N
Building
Lot Description On Greenbelt, Bluff View
Foundation Slab
Sewer Sewer System
Water Water System
Construction Status Pre-Owned
Schools
Elementary Schools Kinder Ranch Elementary
Middle Schools Pieper Ranch
High Schools Pieper
School District Comal
Others
Acceptable Financing Conventional, FHA, VA, Cash
Listing Terms Conventional, FHA, VA, Cash
Read Less
GET MORE INFORMATION




