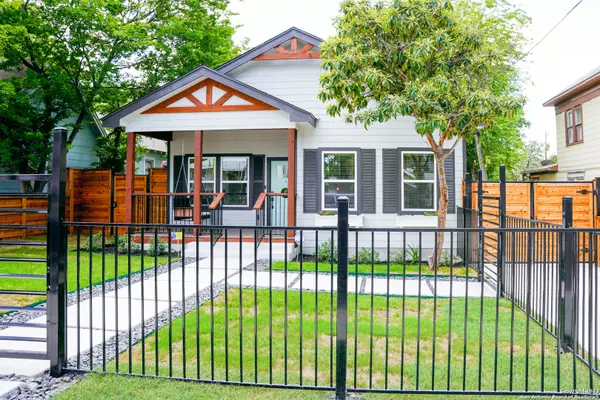For more information regarding the value of a property, please contact us for a free consultation.
518 Rigsby Ave San Antonio, TX 78210
Want to know what your home might be worth? Contact us for a FREE valuation!

Our team is ready to help you sell your home for the highest possible price ASAP
Key Details
Property Type Single Family Home
Sub Type Single Residential
Listing Status Sold
Purchase Type For Sale
Square Footage 1,786 sqft
Price per Sqft $240
Subdivision Highland Park
MLS Listing ID 1792803
Sold Date 12/11/24
Style One Story
Bedrooms 3
Full Baths 2
Half Baths 1
Construction Status Pre-Owned
Year Built 1912
Annual Tax Amount $6,981
Tax Year 2023
Lot Size 7,405 Sqft
Lot Dimensions 51 X 156
Property Description
Possible Seller Finance! Desired Terms are 20% Down @ 6.9% Rate over a 30-year amortization with a 10-year Balloon Payment and No Prepayment penalty. Purchase this High Performing Airbnb with All the Furniture and appliances down to the salt and pepper shakers. A Beautiful 1796 Sq Ft One Story!! Stunning Remodel in Highland Park Estates built with Style and Quality like no other. Huge Gorgeous Kitchen with Quartz Countertops and Soft Close cabinet space galore! Total remodel from head to toe with a Professionally Constructed Addition created a masterpiece open plan to include a Jack-N-Jill Bathroom between t large bedrooms. Designer Walk-in-Shower in the Modern Tile master bath inside the On-Suite-Master Retreat. This builder takes pride in both product and Craftsmanship which shines on this Fantastic Home. High Quality Appliances and Fixtures through out! You will love the outdoor entertainment area to include the outdoor kitchen with the no-look privacy fence. Beautiful One Story.
Location
State TX
County Bexar
Area 1900
Rooms
Master Bathroom Main Level 15X9 Shower Only, Double Vanity
Master Bedroom Main Level 15X11 Walk-In Closet, Ceiling Fan, Full Bath
Bedroom 2 Main Level 12X12
Bedroom 3 Main Level 12X10
Living Room Main Level 16X14
Dining Room Main Level 14X6
Kitchen Main Level 15X14
Interior
Heating Central
Cooling One Central
Flooring Carpeting, Ceramic Tile, Other
Heat Source Other
Exterior
Exterior Feature Patio Slab, Privacy Fence, Double Pane Windows, Mature Trees
Parking Features None/Not Applicable
Pool None
Amenities Available None
Roof Type Composition
Private Pool N
Building
Lot Description Level
Sewer Sewer System
Water Water System
Construction Status Pre-Owned
Schools
Elementary Schools Highland Park
Middle Schools Poe
High Schools Brackenridge
School District San Antonio I.S.D.
Others
Acceptable Financing Conventional, FHA, VA, Seller Req/Qualify, Lease Option, Buydown, Wraparound, TX Vet, Cash, Trade, Investors OK, Other
Listing Terms Conventional, FHA, VA, Seller Req/Qualify, Lease Option, Buydown, Wraparound, TX Vet, Cash, Trade, Investors OK, Other
Read Less



