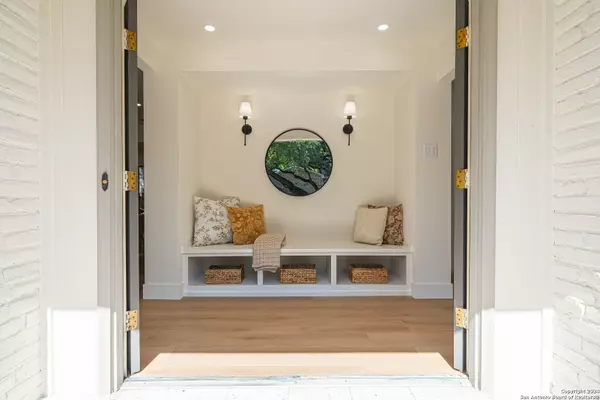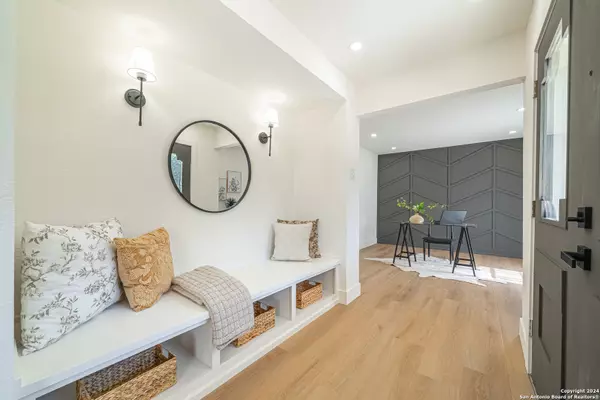For more information regarding the value of a property, please contact us for a free consultation.
3051 NANTUCKET DR San Antonio, TX 78230-3425
Want to know what your home might be worth? Contact us for a FREE valuation!

Our team is ready to help you sell your home for the highest possible price ASAP
Key Details
Property Type Single Family Home
Sub Type Single Residential
Listing Status Sold
Purchase Type For Sale
Square Footage 2,370 sqft
Price per Sqft $187
Subdivision Charter Oaks
MLS Listing ID 1814059
Sold Date 12/20/24
Style Two Story
Bedrooms 4
Full Baths 2
Half Baths 1
Construction Status Pre-Owned
Year Built 1974
Annual Tax Amount $8,295
Tax Year 2023
Lot Size 9,147 Sqft
Property Description
Owner Financing Available with 15% down. A completely reimagined mid-70's master piece! In one of the most sought after areas of San Antonio, 3051 Nantucket gives you the feel of sophistication and coziness. From the redesigned entry way, living room, kitchen, and office space, this house is sure to "wow" even the most pickiest of critics! High grade quartz countertops throughout, expansive luxury vinyl plank flooring, accents and highlights adorned in every direction. A wordy description does not compare to what you will experience in a showing, treat yourself to see this memory maker.
Location
State TX
County Bexar
Area 0500
Rooms
Master Bathroom 2nd Level 8X9 Shower Only, Separate Vanity
Master Bedroom 2nd Level 12X20 Split, Upstairs, Walk-In Closet, Full Bath
Bedroom 2 2nd Level 9X11
Bedroom 3 2nd Level 10X12
Bedroom 4 2nd Level 11X10
Living Room Main Level 17X18
Dining Room Main Level 12X17
Kitchen Main Level 12X11
Study/Office Room Main Level 12X11
Interior
Heating Central
Cooling One Central
Flooring Vinyl
Heat Source Natural Gas
Exterior
Parking Features Two Car Garage
Pool None
Amenities Available None
Roof Type Composition
Private Pool N
Building
Foundation Slab
Sewer Sewer System
Water Water System
Construction Status Pre-Owned
Schools
Elementary Schools Colonies North
Middle Schools Hobby William P.
High Schools Clark
School District Northside
Others
Acceptable Financing Conventional, FHA, VA, 1st Seller Carry, Cash
Listing Terms Conventional, FHA, VA, 1st Seller Carry, Cash
Read Less



